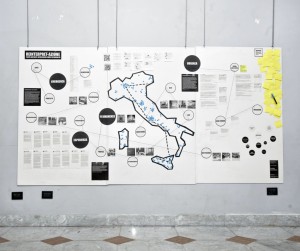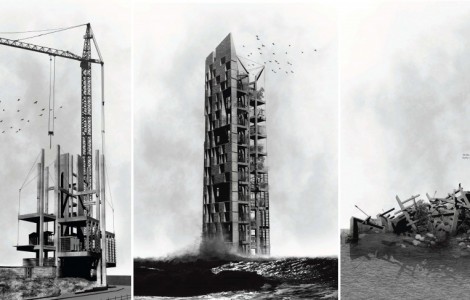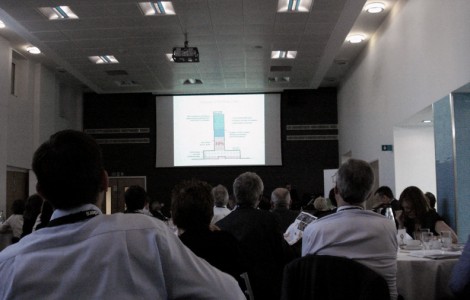
Proactive Resistances
by Vincenza Santangelo, PhD in Quality of Design
The visual map below is the result of the project “Reintepretation. Abandonments as potentialities” coordinated by Vincenza Santangelo with the students Marta Chiogna, Elena Maranghi, Yasmin Sarah Menouer, and Antonio Maria Privitera within the workshop “Teatri Abitanti. Architetture per i beni comuni” by Marco Navarra, 24-30 April 2012, Teatro Valle Occupato, Rome.
Photo by Sergio Bonuomo
The abandonment of the Valle Theatre in Rome is a typical model of a widespread condition in Italy of abandoned theatres; a result of cutbacks in funding, poor political choices and obsolete planning. Despite the constant demand for cultural spaces, almost every town from Northern to Southern Italy has an abandoned theatre, closed for years, often converted into storage. The theatres represent an architectonic heritage which have been emptied of their meaning and reflect a general disinvestment in culture.
Examples of abandoned theatres across Italy
The student project embodied a quantitative investigation of abandoned theatres in Italy, the work illustrates and summarises the phenomenon with the creation of a visual atlas. It highlights a …
- Understanding Adaptability through Layer Dependencies 01.11.11 in publications
-
Marysville Getchell Campus
13.11.11 in case studies -
Adapting Peckham
01.11.11 in student work

Reflections on DAF2012
Hosting our first international student competition has been invaluable for the research – seeing how the AF concepts can be embedded into design solutions. The competition asked students to illustrate how the life of their proposal – whether product, building or urban intervention – would unfold through time: over an hour, day, year, decade, or perhaps a century. We received a large number of submissions from 26 countries of which thirty were shortlisted from which the judges selected three winning submissions (a joint first place and a third place) along with five submissions deserving honourable mention (view short-listed submissions). Regarding the winning submissions, Daisy Froud of AOC stated;
“I’m really glad that the two joint winners reflect two very different approaches, one more traditionally architectural – it’s a big building with bits that slide, but that is nonetheless rooted in thinking about how people in central London live and work – and one that has more in common with social sculpture, its speculations based on research into a specific cultural and perhaps even ‘small-p political’ context.”
The integration of time in their …

Live! Croydon Housing Seminar
Charles Holland, a director of FAT and one of our collaborating partners, spoke about our collaborative work at the Live! Croydon housing seminar. Spanning a packed morning, the event served as both a showcase for Croydon and an awareness raising exercise of the scope of the housing challenge in the borough over the next 20 years – delivering 20,000 new homes for a predicted 13% population increase. The focus was on family homes, high densities and encouraging residential growth within the town’s metropolitan centre.
Given this focus on high density, centrally located residential development, the wealth of vacant and redundant 60’s and 70’s office tower blocks has not been overlooked – conversion was the focus of a series of speakers presentations: Charles Holland delivered a thoughtful presentation sketching the potential options for conversion, while the Bauhaus case study presented by Daren Nathan of Durkan demonstrated both the feasibility of conversion and its sound economic basis (£200/m2 less outturn cost versus similar new development). Reiterating that conversion is defiantly something Durkan would consider doing again, …
- 23.05.12
Student presentations on adaptability
- 22.05.12
NA Education & Science workshops
- 21.05.12
IBI+Nightingale at FREI
- 24.04.12
Adapting St. Vincent’s workshop
- 27.03.12
Notes towards an adaptable future
- 23.03.12
Educating Architecture Students through Film
- 16.03.12
Adapt(able) Parking Structures?
