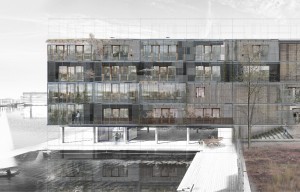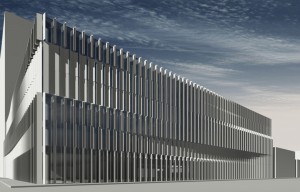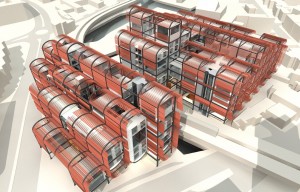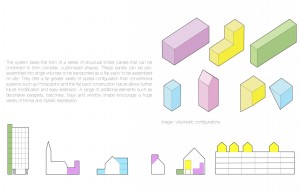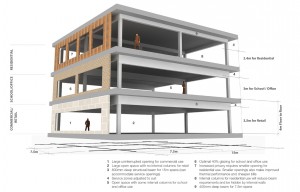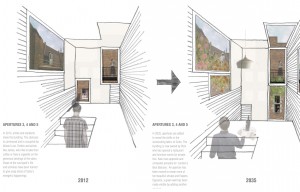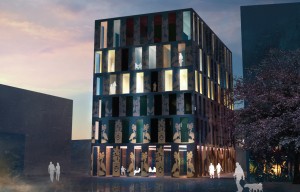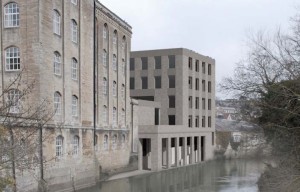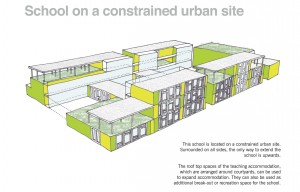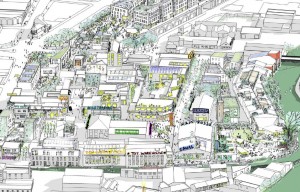design competition
The Adaptable Futures group held an invited design competition for design practices in 2011 to design a non-domestic adaptable building that responded to the findings of the AF toolkit.
The competition was designed to challenge existing orthodoxies around adaptability while illustrating a degree of pragmatism and understanding towards implementation. The three winners (Ash Sakula, Buro Happold and Vandkunsten) were awarded a sum of money to develop their ideas further over a three month period and present them at the AF conference. Proposals were asked to clearly demonstrate how they respond to the existing AF framework, be developed to approximately RIBA stage B and illustrate how the proposed design concept could be applied to a refurbished building. They were asked to produce a single A0 board and a supplemental report.
Inspired by the configuration possibilities by brick and timber block buildings of first generation industrialism, Industrial Democratic Design (IDD) is an open system of best-practice rules for the design of ‘ordinary’ buildings offering a range of everyday purposes (re)approaching an adaptable building culture. IDD operates towards three aims – an increased understanding of embodied energy, the use of industrial production and a wider stakeholder influence. The open system supports a variety of structural platforms (e.g. concrete, steel, wood), facades, and exterior applications (e.g. balcony, sun screen, wind-shield), while providing a set of genarl composition rules surrounding building depth (e.g. between 13-17m), storey height, load bearing facades, central zones for service and access and modularity. The system uses intermediary elements as a product innovation to separate two or more building layers aiding in the reversibility of construction and providing a clearer hierarchy of assembly. It augments the use of intermediary components by providing a set of rules for each building layer (e.g. skin – use of light-weight construction, modularity and sub-dividing, detachable fixations and preservation of materials). The proposal provides examples of an interesting range of future scenarios in form, use, and user customisation.
The proposal looks to unlock the potential of using a smart phone app to mediate between user preferences and building conditions to make better use of them. The idea can be applied to any building, anywhere with devices people already have on buildings that already exist with blue tooth technology and consensus software. The smart phone provides a common language that is constantly up-to-date. Whether it is automatic/ high-tech (developed country) or manual/ low-tech (developing country), it’s not about how you do it, but about communicating the data to the users or the building (via the smart phone). The proposal would allow space to be programmable and constantly changing based on user needs and the external environment grouping similar conditioned preferences (e.g. warm, cool, quiet, noisy) and activities together removing the traditional one size fits all building management approach. The developed example illustrates how an external shading device adapts to inside and outside climate conditions creating a dynamic and always fresh looking façade.
SEW’s proposition creates an emporium of urban form for Lewisham College genuinely open to outside trade with a ground floor market place and flexible teaching spaces above. The scheme is outlined through ten principles: collected (consolidate all the courses into one flexible structure), grand entrance (promote, collect and gather students and the public), emporium (the capacity for the school to ‘trade’ itself in activity, knowledge and achievement), showcase (vertical window shopping opening the college to the public), proud structure (creative articulation of the materiality of the building), active balance (replacing the corridor with a place for learning), inhabitation (each faculty can inhabit the evolving building in their own way), daily to annual flexibility (allow teachers to adapt spaces to their needs), aggregation (the structure can aggregate over time with additional resources) and amenity roof gardens (a green space for ubiquitous activity and faculty specific means).
FAT’s scheme amplifies the decorative and expressive potential of off-site panel technology through the hybridisation of digital fabrication techniques offering a structural system with a softer and more informal quality that can add dynamism and visual interest to the city. The delivered timber panel system (pre-assembled or ‘flat packed’) can be assembled into any shape or form complex interlinked volumes and consists of a range of additional elements such as decorative parapets, balconies, bays and window shapes encouraging set-backs, projections and other forms of modelling offering a huge variety of spatial and stylistic expression. The (DIY-orientated) system promotes the use of dry joints & non-specialist skills allowing for smaller scale, more local modifications to occur activating areas of unused, vacant and currently inaccessible urban spaces.
Buro Happold’s (BH) proposal for an adaptable primary school focuses on developing a design approach that is centered on understanding user behaviours and stakeholder values through a variety of methods including values surveys, precedent visits, workshops and ‘day-in-the-life’ scenarios. It brings to the foreground environmental (climate change adaptation) change as a critical type of scenario to plan for by identifying critical climate parameters (e.g. hotter, drier summers), their physical consequences and a plan of action for each which are correlated with Brand’s building layers. The adaptable strategies and solutions are structured based on Brand’s layers and present options for each layer based on a matrix analysis looking at such variables as constructability, cost, embodied energy, and adaptability. General ‘rules’ for each use scenario (school, retail, office, residential) are explored and compared in a matrix including room area, room height, minimum and maximum plan depth, glass area and more. Change scenarios are explored and presented in two forms: minor and major retrofit with two scales – single use or shared use (transition levels). The feasibility of a range of changes are then explored (transition opportunities) for the different transition levels. The BH approach is a holistric and iterative process that starts early on with briefing and carries through to the handover, use and subsequent use stages through a variety of tools and protocols.
TSA’s ethos is rooted in a human-orientated approach to adaptability through the use of narratives in time focused on the inhabitation and experiential qualities of architecture. Their proposal is for a brick extension of a staircase at the rear of a Georgian building in Soho, London. The proposal creates a wider circulation path as well as promotes qualities of the converted spaces (commercial & residential) as you move up and down the building builds respecting the adaptable Georgian structure for its simplicity in overall arrangements, intricacies of details, careful composition of proportions and hierarchy of spatial organization. The proposal focuses on the building fabric and the use of the openings as apertures for light, views and air. The apertures shift and change over time to reflect both shifts in the internal functions and the changing physical and cultural surroundings of Soho.
ABA’s proposition for a 21st century warehouse extracts features from 19th Century warehouses (e.g. simple forms, robust structures) in combination with contemporary office formats, workplace standards and the required modularity of residential buildings to offer a hybrid ‘warehouse’ typology catering to an infinite range of uses as an economically viable ‘new build’ scenario. The approach is visualised through their proposal for a large-scale development in Cambridge on a brownfield site. The proposal makes use of a programme matrix to establish a range of possible uses while a typology matrix explores how the different uses (e.g. office, student accommodation) can be linked and interchanged within a single building. The dynamic elevation is a result of the programmatic and spatial variations in section and plan. Overall, their proposal is grounded in a context sensitive approach towards design using architecture’s materiality to make meaningful connections with the community (e.g. the playful patterning of a nearby university emblem on the façade) promoting the building’s longevity.
Adapt and Survive proposes a form based design code primarily for commercial urban buildings broken into three distinct areas: planning codes (e.g. space between buildings and overall building height), building control codes (e.g. structural and façade design) and tax incentives (e.g. furniture tax reductions). The design code is contextualised through the adaptive reuse of The Abbey Mill in Bradford upon Avon and a new proposal which is wedged between the two existing structures. The proposal focuses on understanding both physical and social dimensions concerning the long-term adaptability of such buildings like Abbey Mill which has undergone at least five use changes in its 150 year life which they argue is as much a result of its positive social presence (e.g. people like it, provides a place for social gathering) as its physical characteristics (e.g. tall storey heights, deep ground floor).
SWA proposed a series of adaptable school buildings based on a system of solid (cross-laminated) timber units using the technology to balance standardization (repetitive elements) with customization (specific features) in conjunction with program and site. The proposal focused on presenting a structural system of flat panels (walls, floors, ceilings) that assemble on site to make volumetric units (kit of parts) and an exposed and surface-mounted service distribution system (suspended grid). It also included the proposal of a ‘smart wall’, a pre-plumbed, pre-wired unit that connects to the grid above and contains a white board, sink and storage as a standard classroom component. The skin of the building can be fitted out and changed easily with a variety of materials (e.g. brick slips, timber clapboard, flat fibre-cement sheet, corrugated fibre cement sheet). The submission board was cleverly organised as a design process flowing from macro to micro as a decision-making process to aid a client to understand the applicability of the system to their needs.
Leicester waterside takes a bottom up approach to adaptability driving incremental change through a variety of small acts led by and empowering the community’s immediate and tangible needs for places to live and work. An adaptable neighbourhood is about understanding and supporting rather than suppressing constant and incremental change as a community driven, urban economy – a thriving ecosystem of small enterprises. The proposal looks to capture small wins at first raising the profile of the area – new signage to shout about the local businesses, pop-up gardens, events and markets using left over spaces, and small modifications to buildings, like enlarged openings on the ground floor, to help liven-up the public realm. Meanwhile uses (pop up shops and cafes) animate the street level, artist gardeners green the area, regular events begin to happen daily, weekly, seasonally or annually, flexible licenses and varied forms of tenure attract increasing numbers of people creating a cluster of small scale enterprise and experimentation.

