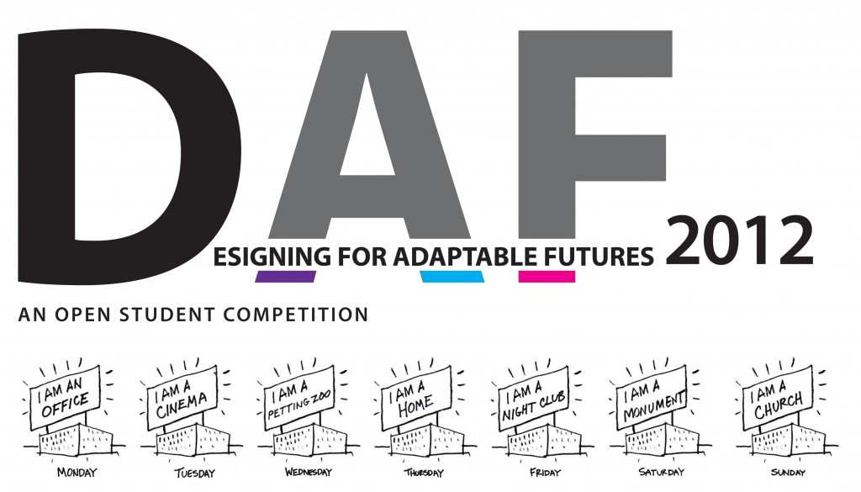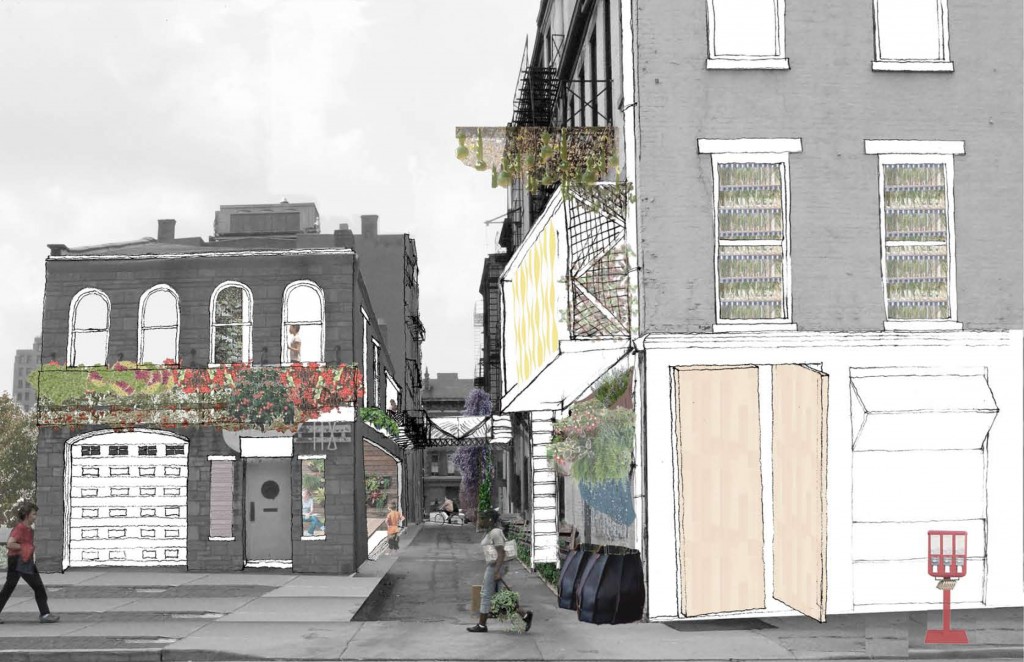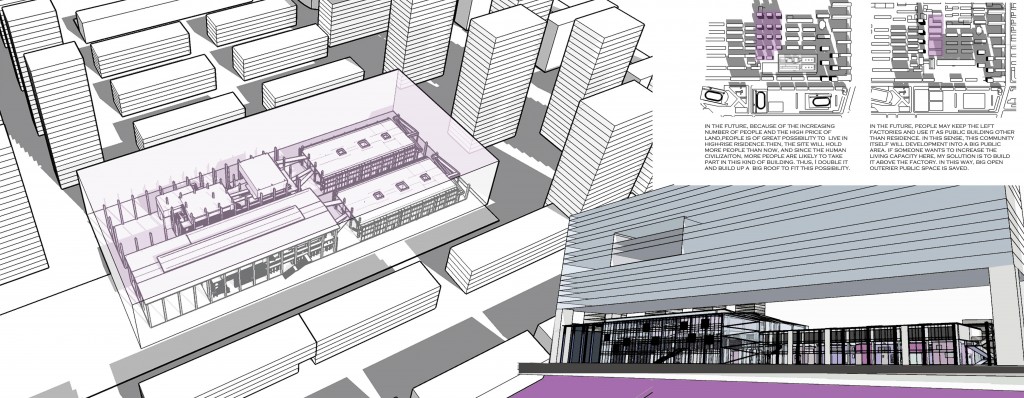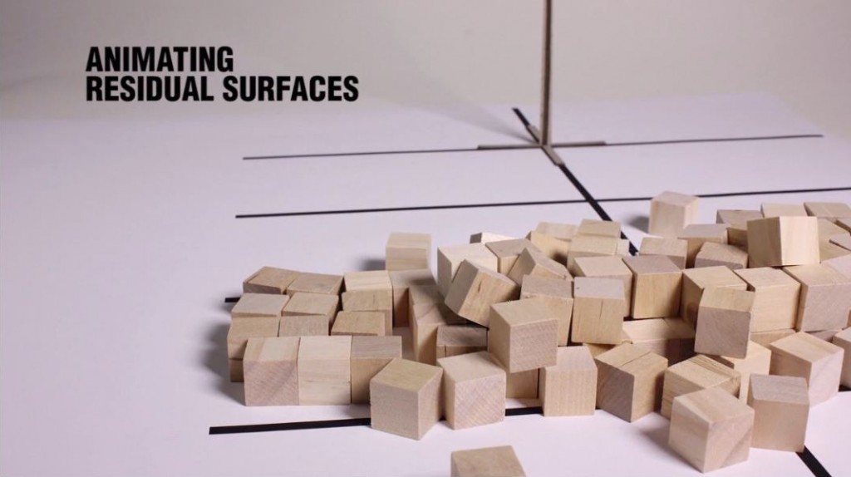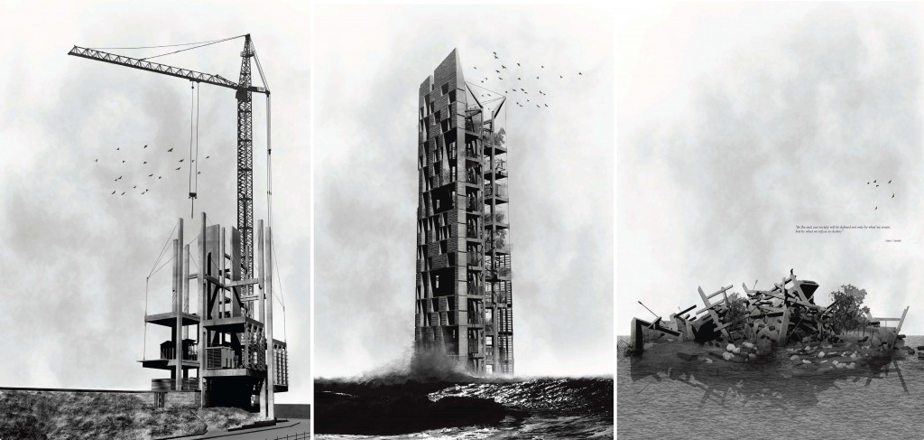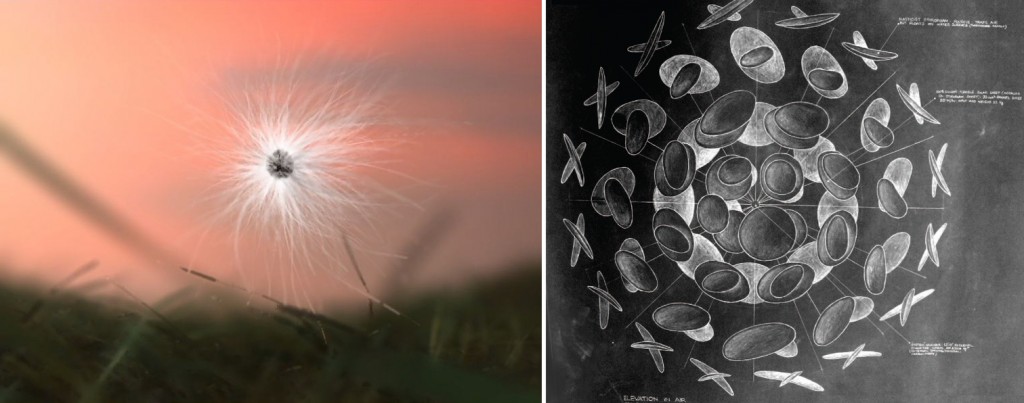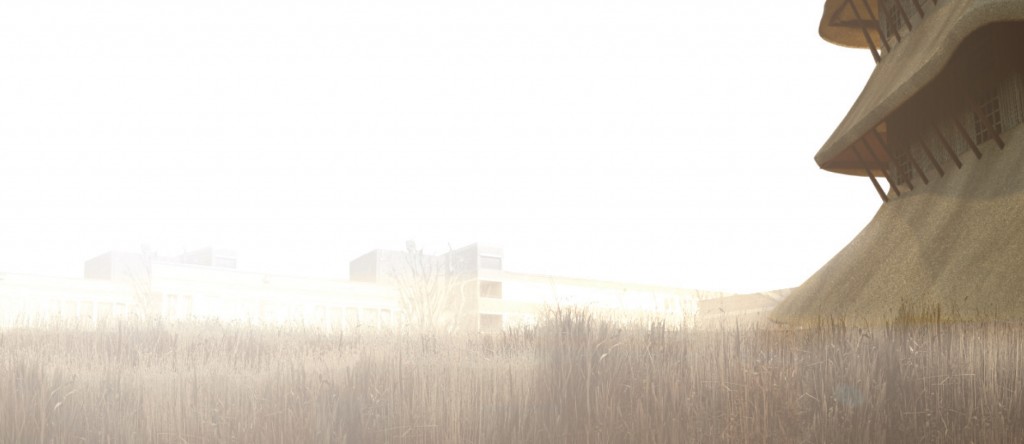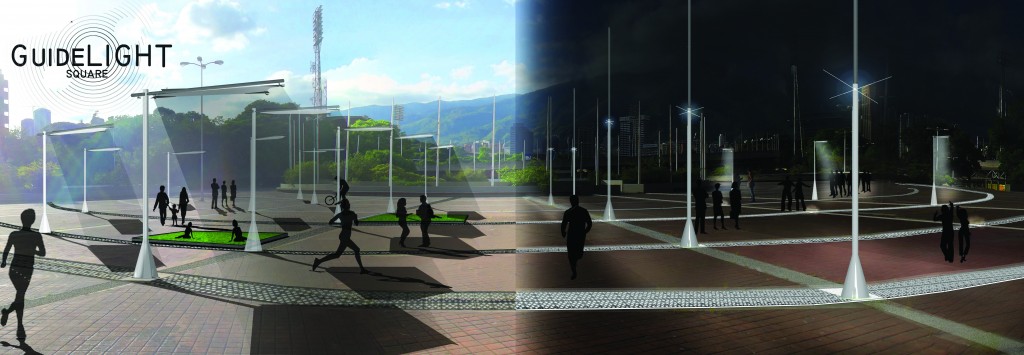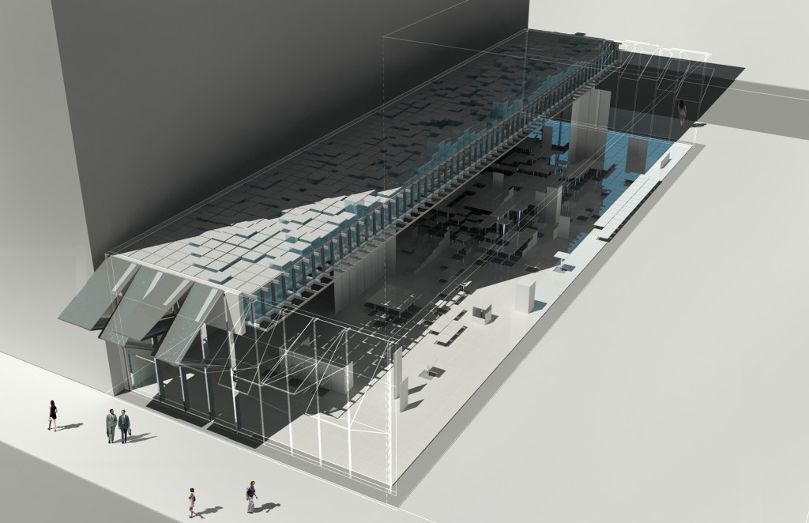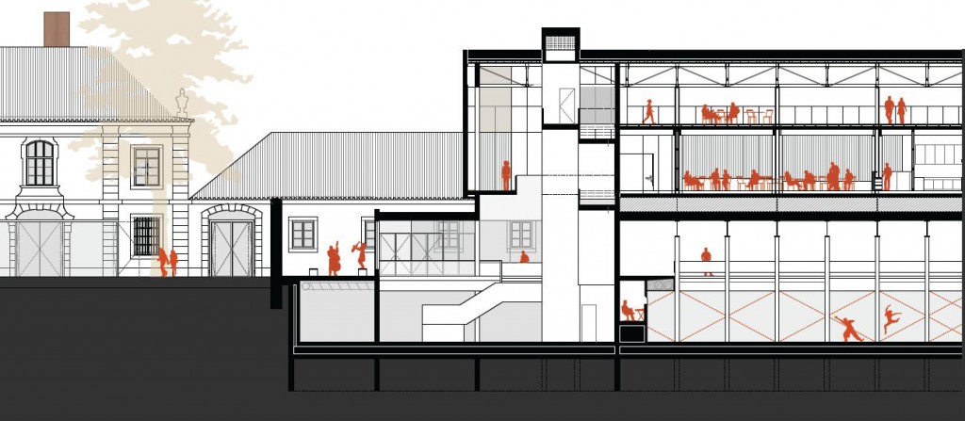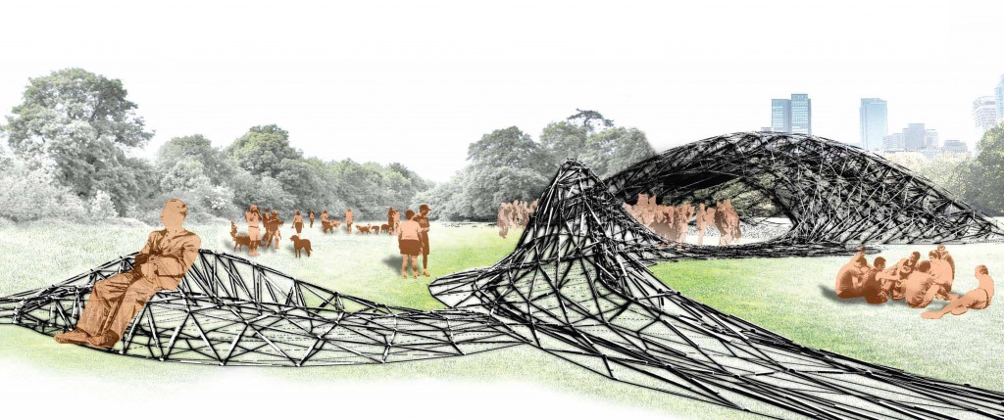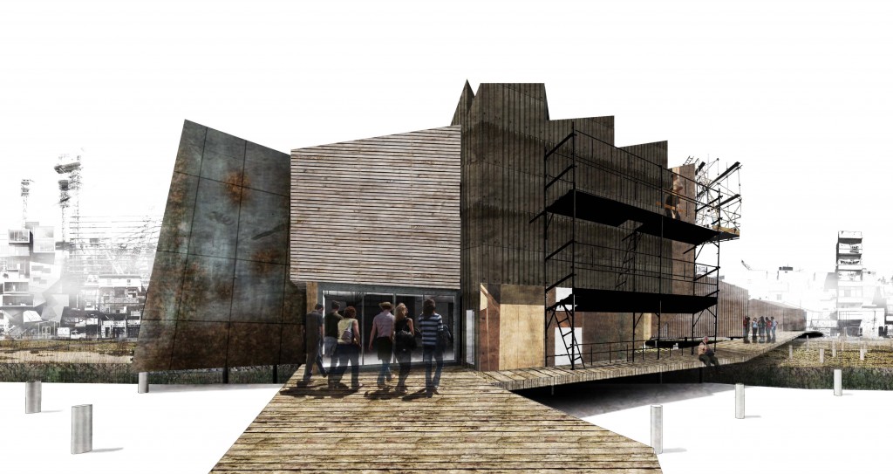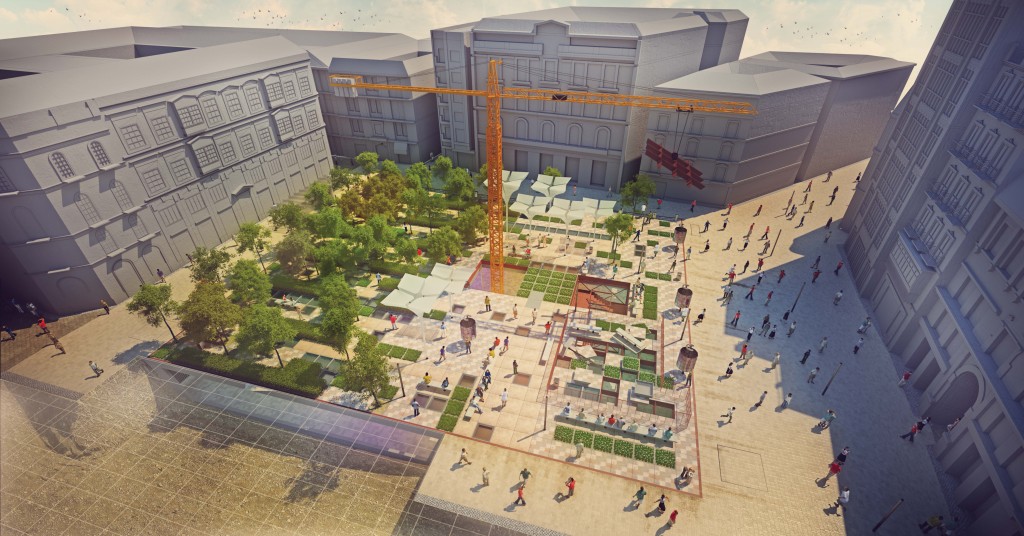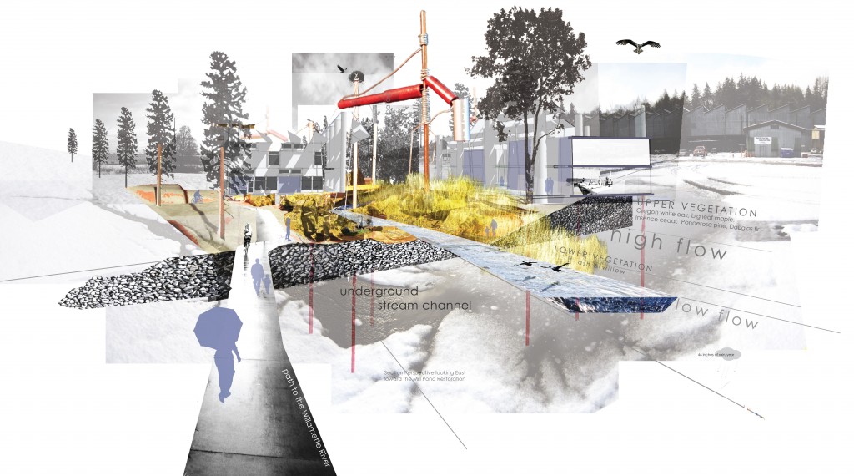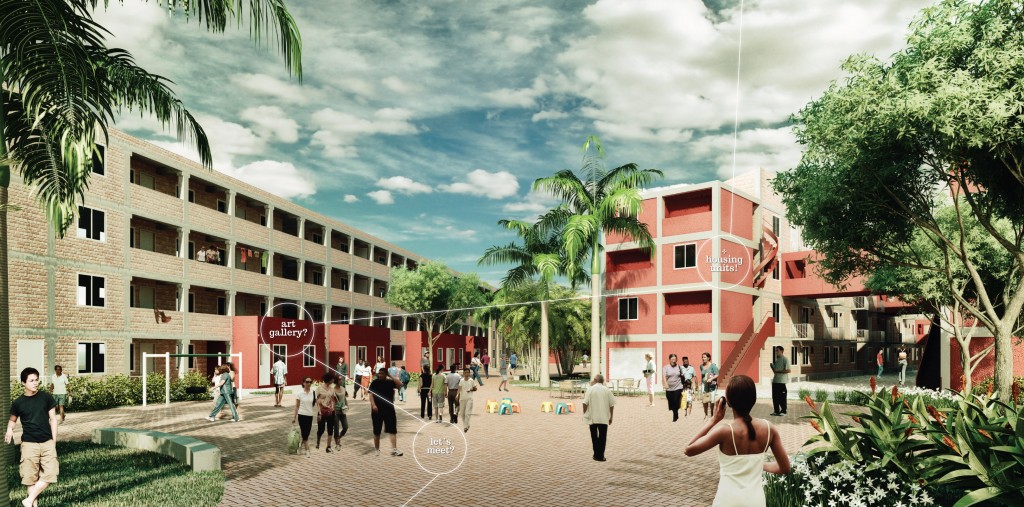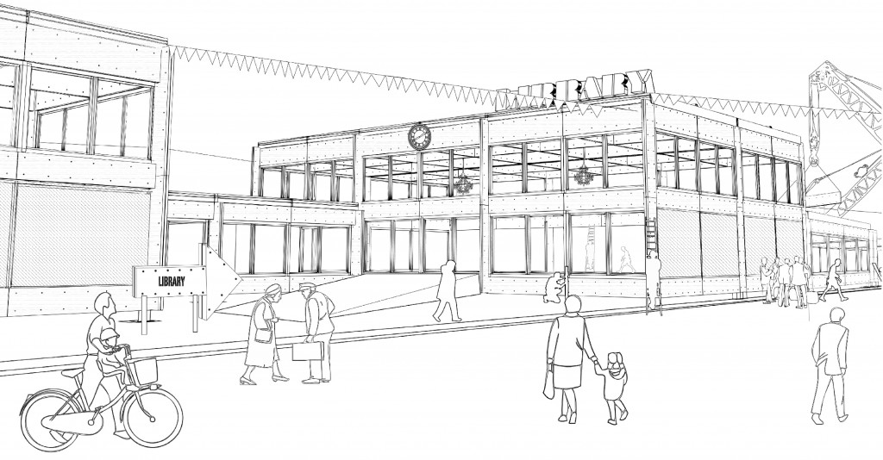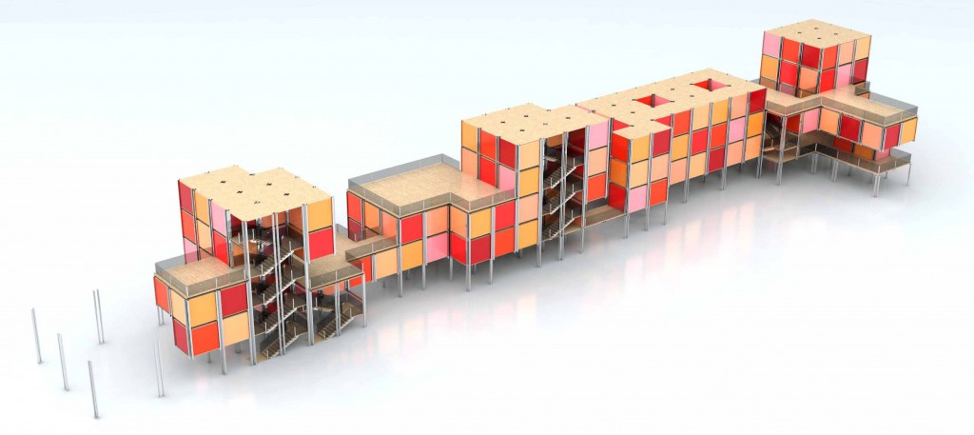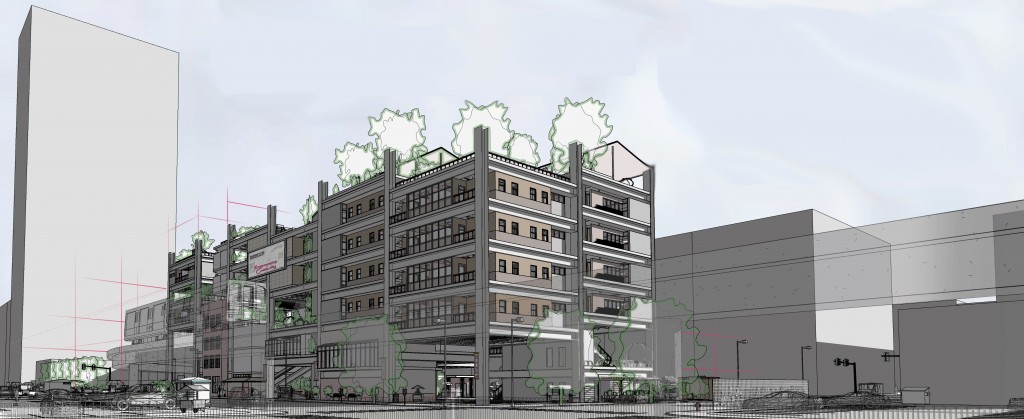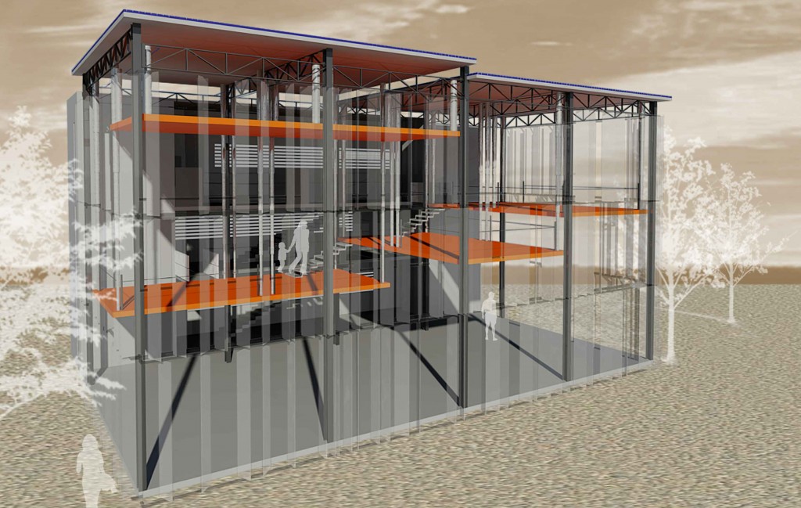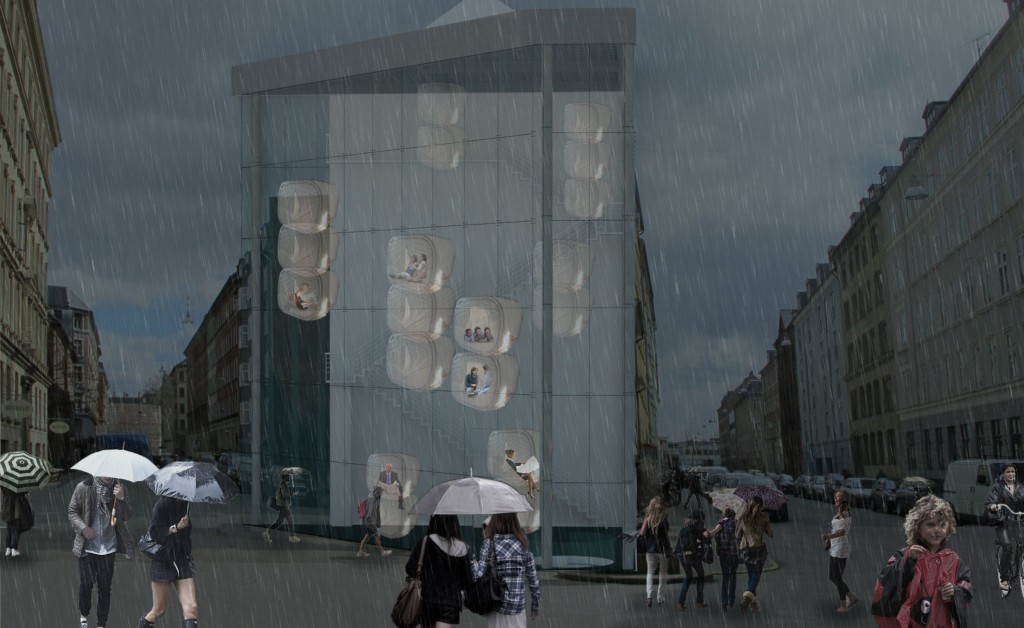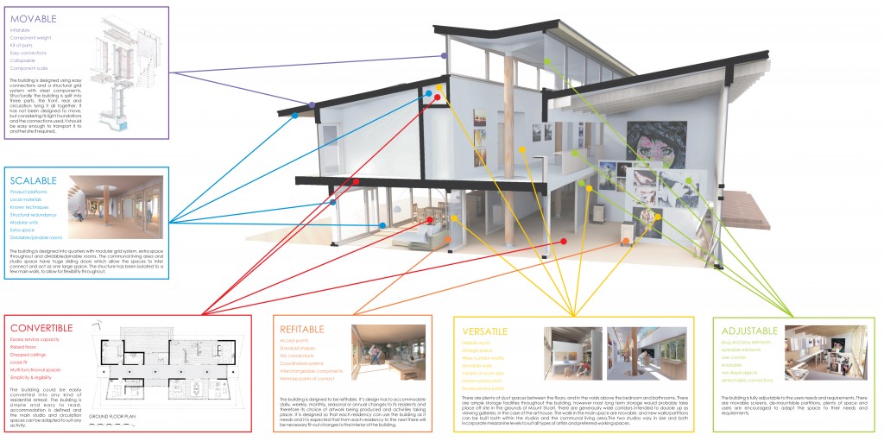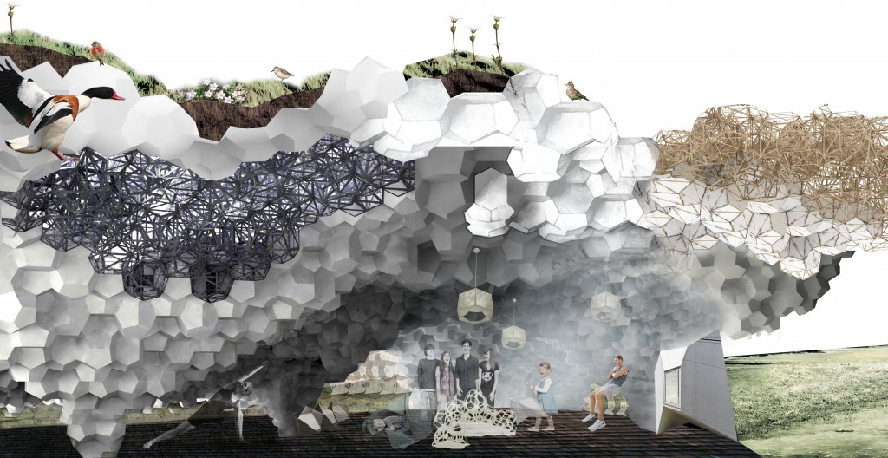AF would like to thank all the students who entered our student design competition this year and is delighted to announce the international jury’s awards for a joint first prize, third prize and five honourable mentions. Below are all the short-listed projects. AF intends on adding additional projects in the coming week(s).
Joint 1st Prize
New Addington’s Village Green
Name(s): Jeffrey Adjei
University: University for the Creative Arts Canterbury
Country: England
boards
Village Green (for the people by the people) in New Addington proposes several ideas about how to construct transient social structures for a high quality public space which evolve with community needs. The proposal embraces Walter Segal’s concept of self-build and looks quite extensively at the collaborative process, linking the community with a vast network of charity and government organisations through a continual building process.
Factory Home
Name(s): Johnny Killok
University: University of Westminster
Country: England
Factory Home focuses on reshaping the live/ work spatial relationship as part of a third industrial revolution. The proposal organises the building as three distinct zones – living, working and transition which are blurred through the use of flexible live and work modules sliding in and out of the transition zone as needed throughout the day.
3rd Prize
Adaptable Street
Name: Maxime Rousseau and Paul Jaquet
University: Université de Montréal/ Ecole Nationale Supérieure d’Architecture de Nantes
Country: Canada/ France
Adaptable Street focuses on exploiting (and expanding) the capacity in our major cities to create and adapt spaces at and around street level creating ‘thick streets’ for a vibrant mix of uses. Visually the tandem explored how the uses and spaces would transform linearly, seasonally and over time.
Honourable Mention (5 runner ups)
Favela Flex
Name(s): Bruno Amadei, Camila Jardim, Mariana Correa and Renata Romanach
University: Fluminense Federal University
Country: Brazil
The charming and playful film proposes a module for the incremental construction of a favela in Rio de Jineiro. The proposal builds on the adaptability inherent in the informal approach which constructs existing favelas already, but attempts to provide a simple set of ‘rules’ which can augment the organic process. The system adapts to the often extreme topography of favela construction (concrete slab and metal structure), is divided into wet and dry zones, expandable by 2m, and allows the owner to choose wall finishes/ colours.
Designing for Sport
Name(s): David Weir-McCall
University: Robert Gordon Univeristy
Country: Scotland
Designing for Sport looks at the legacy of the buildings constructed for the Commonwealth Games in Glasgow – it proposes an energy generating dome as a ‘permanent’ public landmark that adapts to shifting climatic and use conditions underneath (stadium to college to park). The submission puts forth several smaller aluminium framed venues under a single roof (opposed to one large shared venue). The film focuses on the layered roof structure (grid shell dome) and the explored fibre optic panels.
How to Grow a City?
Name(s): Stanislaw Mlynski
University: University of Technology in Poznan
Country: Poland
How to grow a city illustrates a layered module (the crate) which can adapt to lifestyle and activity shifts via self-organisation to regenerate the Gdynia shipyard. It embraces its cultural and social context (proposed form, use and construction) through the implementation of unused objects on site (cranes, rail tracks) and a community workshop. The proposal focuses on three evolving variables over time: age, function and social preferences offering an appropriate blend of social catalysts for change.
Inside and Out of the Box
Name(s): Megan Jenkin
University: University of Cincinnati
Country: USA
The proposal provides a DIY guide (rules) to ‘expanding’ one’s home via the wall as an element of focus applying sustainable practices for small, incremental changes which are conventionally desirable regarding home ownership. The steps are interchangeable allowing the user to mix and match as needed to transform one’s home over time. The tall, ‘tight’ units are designed for single person urban living conditions. ‘waste’ becomes ubiquitous getting reused by the owner or filtering into a larger trade network.
Factory to Community Centre
Name(s): Yuxin Cao
University: Dalian University of Technology
Country: China
The proposal tackles a common adaptation scenario across the world (finding a new use for a large abandoned factory space), however, the sheer amount of scenarios explored provides a tremendous level of ownership/ understanding of the project – how people experience the building at various points in time throughout a day, week and over several years is reflected upon through interesting spatial uses and a changing physical environment.
Short-listed projects
Residual Surfaces
Name: Duc Le
University: Woodbury University
Country: USA
The scheme looks at how the parking lot for the Staples Centre in Los Angles could be transformed for different uses when events are not taking place at the stadium. Interventions are based on traffic flows and the surrounding context.
The Terrarium
Name: Dan Hanna
University: Liverpool John Moores University
Country: England
The submission offers a poetic narrative – an architecture in the context of time – of the existence and eventual ‘demise’ of an architecture. It situates architecture in the everyday and the stories/ experiences that are enmeshed between our social and physical existence.
Bucky’s Dandelion
Name: Zia Umair
University: National College of Arts
Country: Pakistan
The mobile research centre aims to capitalise on its environmental context utilising the capacity of fluids to carry energy. The design adapts to extreme conditions such as a vertical cliff using adjustable ‘pads’ which attach itself via ‘lizard’ suction (smart hydraulic system) and ‘spider’.
Parkour Escape
Name: Jack Prescott
University: Liverpool John Moores University
Country: England
Parkour Escape proposes a mobile hydraulic circuit that transports recyclable materials as well as traceurs and the public. During the journey the changing structure enables the performance of parkour (the efficient movement around obstacles). It is a mixture of permanent and temporary spaces; constantly buiding/ unbuilding itself based on occupants, activities and moving/ picking up recycled materials.
Pasaia Bay Regeneration
Name: Ruth Tortosa Esquembre
University: UPS San Palo
Country: Brazil
Regeneration of a linear area over time via the implementation of temporary spaces and uses – the use of the spaces change over time intervals.
London Thatch
Name: James Kirk
University: University of Westminster
Country: England
The project looks at the adaptation of two existing tower blocks by extending them with a new wrapper and additional adjacent spaces offering new residences and a school for thatchery. The film illustrates a day in the life of the building highlighting a resident’s potential experience
Guidelight Square
Name: Luiseny Ramirez and Michiko Horie
University: Central University of Venezuela (UCV)
Country: Venezuala
The scheme focuses on an open plaza in Venezuela and how it could be used for a variety of uses based on the application of three lighting strategies for the central area which accommodate seasonal and functional changes throughout the year.
Morphs
Name: Longwei Wu
University: Washington University in St. Louis
Country: USA
The ultimate adjustable shed which particularly focuses on the surfaces – facades, floor and ceilings and how they might transform to support different activities over time.
Moore Street Sensory Factory
Name: Zichao Chen
University: Glasgow School of Art( Mackintosh School of Architecture)
Country: Scotland
The project proposes renewal through building upon existing sensory spaces on site, and by providing the necessary framework for this sensory scape to grow and manifest into something new and exciting. The sense scape (based on the market activity and cultural experience of Moore Street creates an organic alternative (even chaotic) evolution path over time (opposed to the ordered growth often suggested in master plans).
A Layered Approach
Name: Susana Rita França and Ayres dos Santos
University: FAUTL – Faculdade de Arquitectura da Universidade Técnica de Lisboa
Country: Portugal
The design lays out a clear theoretical approach to adaptability which is tenable via two approaches: flexibility (physical changes) & polyvalence (functional changes). The segregated approach shows how the different layers can change and be changed over time visualised through the reuse of a factory building and the addition of new elements.
Node Control
Name: Jesse Cabildo, Charles Ghiotto, Andre Gharakhanian
University: Woodbury University
Country: USA
The adjustable nodal system proposed is illustrated as a scalable application transcending layers and strategies to accommodate different contexts. The film focuses on the development of the system while the board focuses on its possible applications.
School of Anarchic Construction
Name: Andrew Casey
University: University of the West of England, Bristol
Country: England
The proposal removes all legislative restrictions (proposing a non-plan) which begins with a defined route, grid and timber structure for a school to train craftsman and builders who facilitate future development. The ad hoc; bricolage of ‘reclaimed’ materials is illustrated through constructed transformations of the physical form and use of the building(s).
Constitution Square
Name: Ariel Gualtruzzi, Aparo Mauro and Delfina Prause
University: Universidad Nacional del Litoral UNL-FADU
Country: Argentina
The dynamic plaza removes the permanent elements of the square (e.g. trees, benches) to allow for them to be changed easily and regularly without creating waste via interchangeable square modules. The concept attempts to retain the open space needed for large events sprinkled throughout the year and provide more defined spaces during the remaining stretches in time.
Toward Adaptive Productivity
Name: Laura Cavin
University: University of Oregon
Country: USA
TAP proposes a new model for high production spaces blurring boundaries between spatial typologies and proposing a resilient model for development integrating nature, economy, community and production. The design uses a panelled building system and illustrates how it would evolve.
Building for changes
Name: Fabiano Ravaglia, Fernanda Marx, Tiago Mendonça, Karen Novaes, Liebert Rodrigues and Vinícius Philot
University: Universidade Federal Fluminense
Country: Brazil
The proposal encourages change particularly expansion in a variety of strategic ways (better than the inevitable and unplanned way) which is a common occurrence in many of the social housing schemes developed in Brazil. The design aims to address the cultural need for change in use, space, etc. through tactical structural and spatial applications.
Prefabricated Civic Modules
Name: Jason Lemare
University: University for the Creative Arts, Canterbury
Country: England
The design offers a prefabricated system which can be reproduced at stops up and down the tram route in New Addington along with the specific application of the system as a new centre for New Addington which can grow over time based on the principles of localism.
Adaptable Living Systems
Name: Milos Mladenovic
University: University of Waterloo
Country: Canada
The submission proposes a modular unit building system which is applied in 2 Applications (new suburban infill & refit urban spaces). It illustrates different features of the proposed applications such as: adjustable walls, unpredictable public realm, structural skeleton, removable floor plates, and how it might transform over time.
Adaptive Plug ‘n’ Play community
Name: Neil Silva
University: Lawrence Technological University
Country: USA
A plug ‘n’ play system approach in which the building(s) can grow/ move sites ‘organically’ according to the needs of the community.
transformABILITY
Name: Mercedes Granados, Ailed Mazás and Joselyn Riera
University: Central University of Venezuela (UCV)
Country: Venezuela
The design proposes versatile spaces through the application of an adjustable facade and floor plate based on a weekly cycle of uses which may change at three points throughout the day (morning, afternoon, night).
Moving Spaces
Name: Sarah Victoria Wriedt
University: The Royal Danish Academy of Fine Arts
Country: Denmark
The design proposes a framework for architecture as an installation illustrating space for transient activities over different timescales – visualising how the facade and the plan react to different uses. The boards apply the concept as a static building (w/ dynamic spaces) and as moveable objects occupying public spaces temporarily.
Adaptable Residential Studio
Name: Kirsty Cassels
University: Glasgow School of Art
Country: Scotland
The scheme proposes an artist Studio which could be adapted via a range of solutions suggested. The boards decompose the design as an explicit response to the three criteria of the competition (layers, design strategies and guidelines) and thoughtfully consider how the design responds to them.
Invisible Narratives
Name: Xue Ai and Serdar Aydin
University: University of Liverpool
Country: England
Invisible narratives propose a submerged research centre and a sculptural urban infill for a public space using a modular unit at the material scale (a new ‘brick’ topology). The idea highlights how the system responds to a an number of change strategies.
Other Notable Entries
Coming soon…
Bruno Amadei
Camila Jardim
Mariana Corrêa
Renata Romañach

