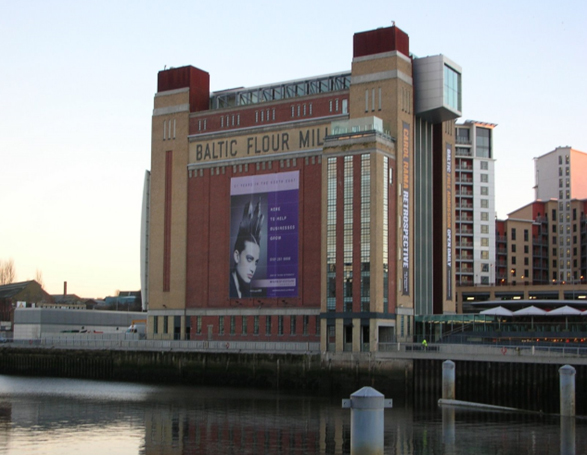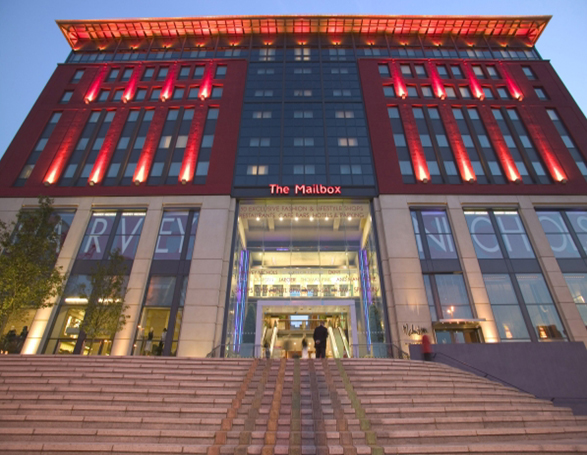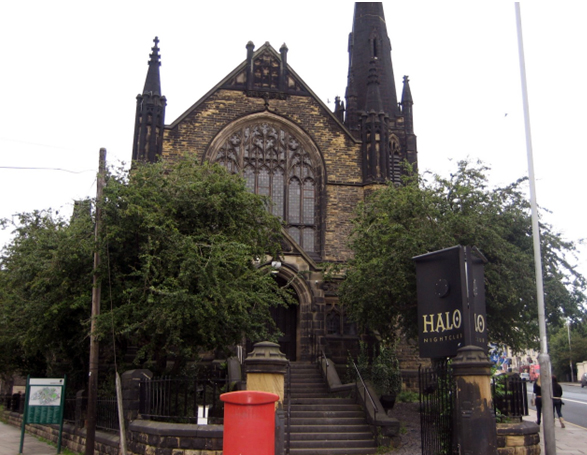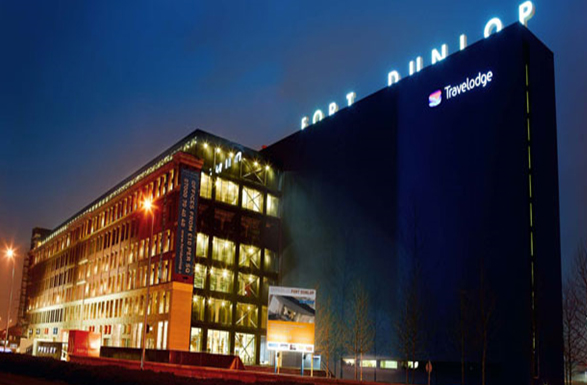It is not disputed that buildings will need to change over time to accommodate the irresolute demands of its users. Nor, that the more conducive to change a building is, the longer it will remain useful, making it inherently more sustainable. However, buildings are usually built to fit a specific purpose for a particular moment in time, defined in a financially strict brief and proposed by a client that is generally not an expert in the built environment. In such a commercially driven industry, this means that none of the actors have a specific remit to consider the future of the building, rather, just the completion and documentation of it, and the conception of the next. This is in stark contrast to research highlighting architects interest in continually learning about their buildings in order to expand their knowledge in an ever more competitive business.
Currently there is a lot of attention being paid to feedback techniques that attempt to encapsulate knowledge of a building in use, and subsequently feedback relevant information to architects in order to improve design quality (Gorgolewski 2005). However, these techniques concentrate on the energy performance of a building and/or user satisfaction within it, the information is generally captured by way of a questionnaire or survey and is presented in some form of written report (Bordass & Leaman 2005). Whilst this information is of some use to architects, it does not give a holistic view of the building and has a very narrow focus. The fact that the majority of feedback is produced in written form also does not sit well with architects who generally work in a visual way (Cohen et al. 2005).
It is imperative therefore, that feedback to architects is better understood, that way improvements can be made into how this information is delivered. Something completely absent from literature is the link between feedback, architectural values and operational behaviours. A feedback mechanism should be developed that enables the architectural community to engage with feedback in a more productive manner. It is suggested that in order for feedback to be productive and utilised effectively it must take into account what architect’s currently value and how they work day to day. This idea was articulated and explored in (Kelly et al. 2011).
Developing a better understanding of how buildings change over time is arguably crucial to informing architects concerned with extending the life of buildings. It shouldn’t be an attempt to predict exactly how buildings may change in the future as, “all buildings are predictions and all predictions are wrong” (Brand 1994), but rather an attempt to construct a platform for capturing and understanding how knowledge regarding the way buildings change can better be used to inform design decisions. Adaptability can no longer be seen as a ‘one size fits all’ solution and should be developed with the complexity it affords; lessons can and need to be learnt from the building stock in its entirety, which should only improve the design of adaptable buildings in the future.
With many of an architect’s values being visual it seems only right that the most suitable feedback mechanism will also originate in that area. If this is the case, it is suggested that architects would be inspired to use it and proven benefits from lessons learnt would be embraced within the architectural arena. For this reason, one of the avenues to be explored will be the value of developing a web-based tool situated around diagrammatic architectural drawings, photographs and film to further understand how buildings change over time.
In order to effectively improve adaptability feedback the following questions are considered:
1) How do architects think about future change in their projects and what strategies/solutions do they implement to accommodate change?
2) Do assumptions made in relation to the future appropriation of buildings accord with the actuality of change?
3) How might design decision-making in pursuit of adaptable solutions be informed?
4) How does feedback effect an architect’s design decisions?
5) How can different types of change in a building in use be captured?
Standing the Test of Time. None of the buildings below (and the one above) were originally designed to accommodate their current use, but have all been adapted successfully. What is it about these buildings that has allowed them to accommodate such a dramatic change?
Building above is The Baltic Flour Mill in New Castle, was a flour mill now a gallery, restaurant and bar. The three below are The Mailbox in Birmingham was an old post office/ sorting office and is now a mixed use of retail, restaurants and offices; The Halo Nightclub was a church now a nightclub in Leeds; and Dunlop Birmingham was an old tyre factory now offices and residential.





Comments
Leave a comment: