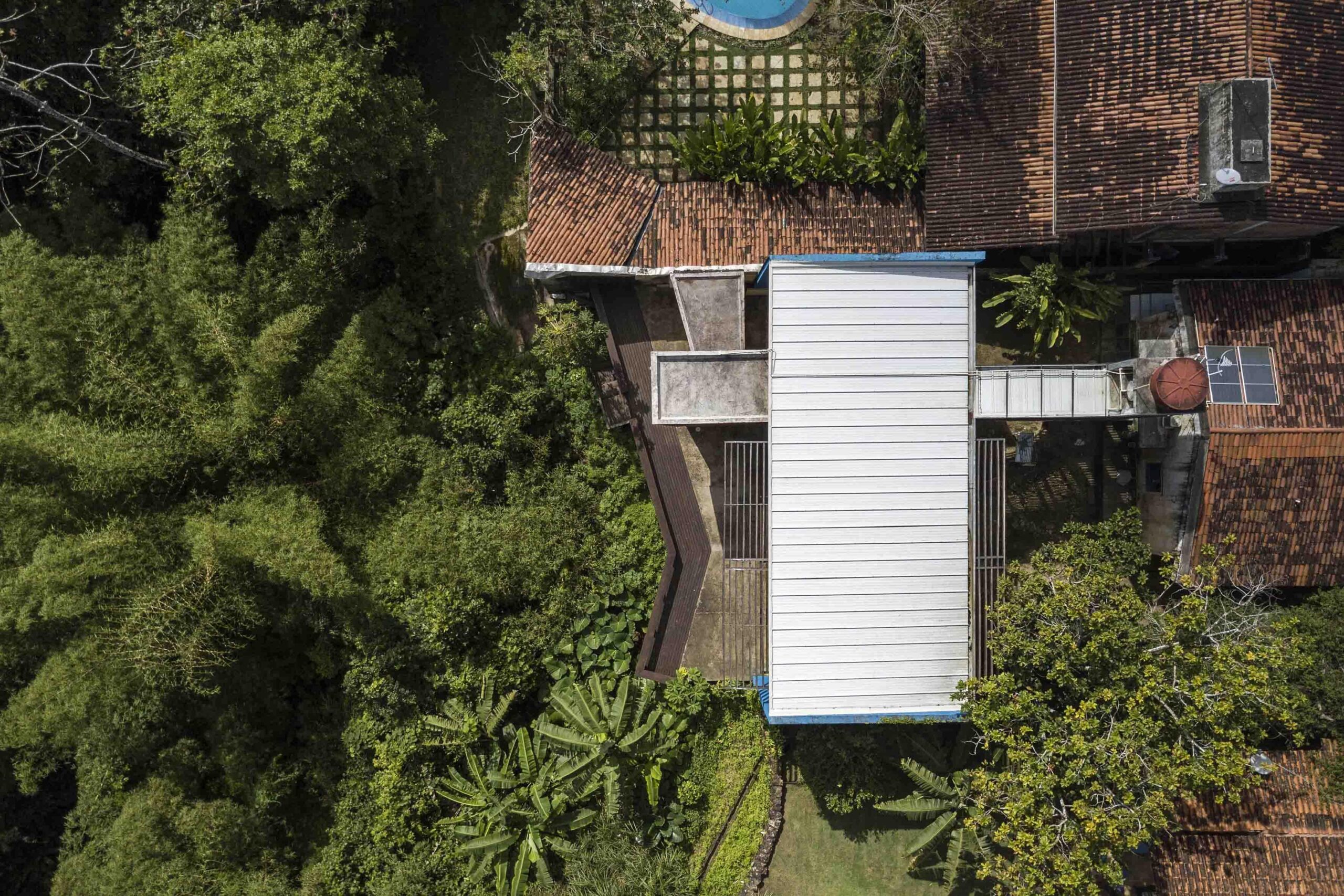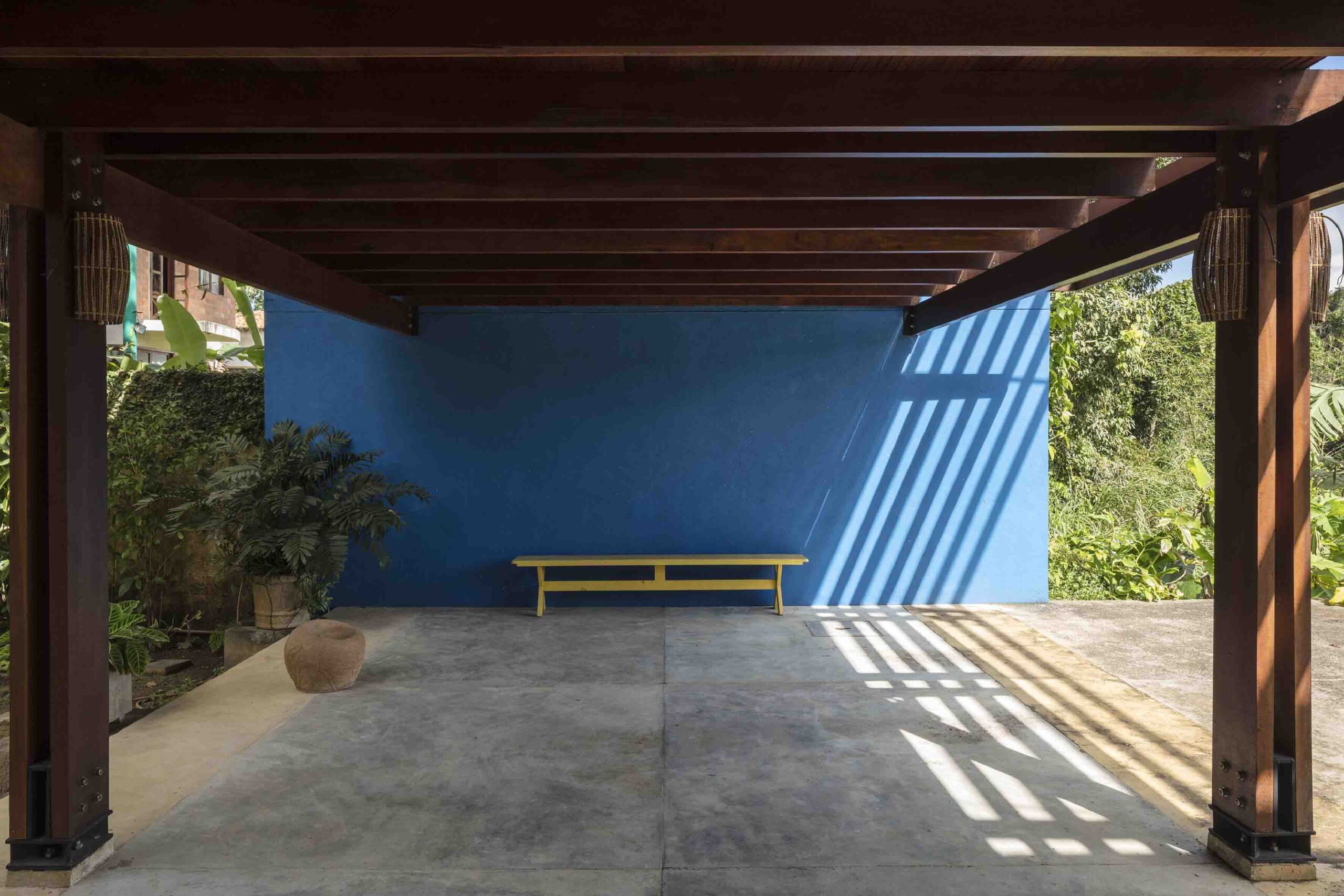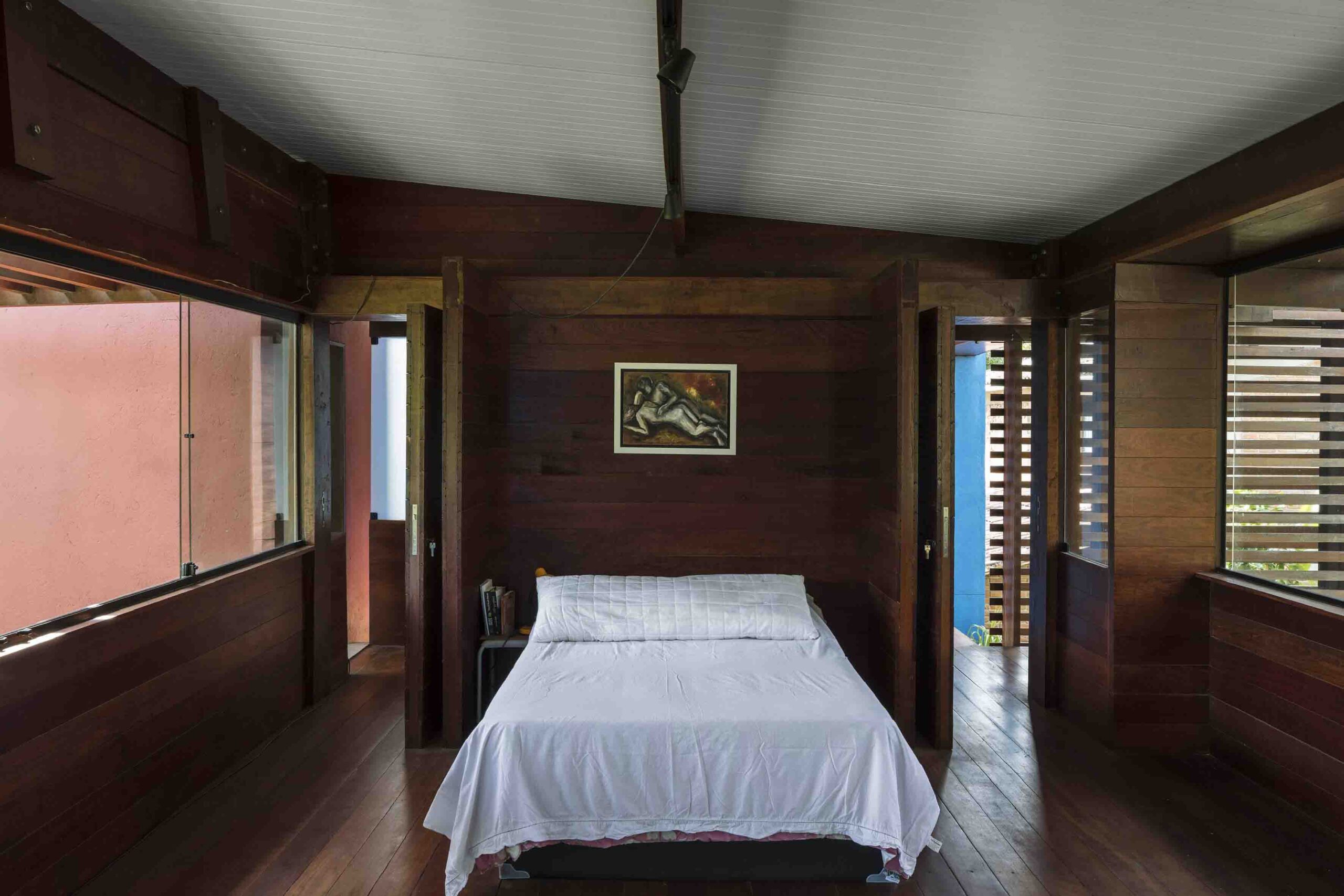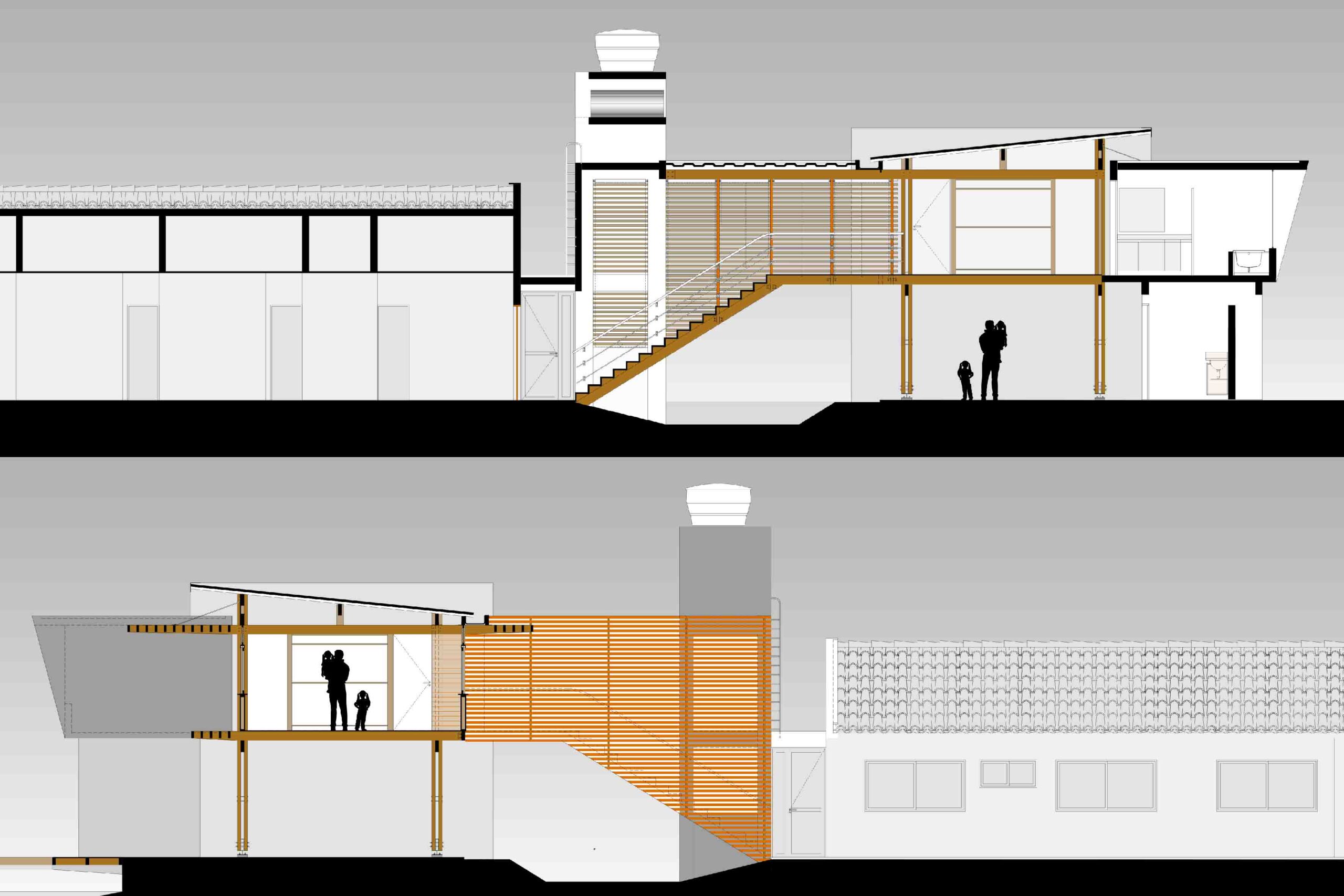The Residence in Aldeia III is located in Aldeia, Brazil, an area characterized for its green landscape surrounded by the Atlantic Forest. This specific project is an expansion for a couple and their six children. The concept was to provide a smooth continuity of the existing house and integrate with the original circulation, considering residents’ daily activities. The demand for the new building included a multifunctional space that serves as the workplace for birth assistance and a place for family reunions and work meetings while also promoting privacy for the parents.
The challenges in meeting the requirements were to fit all in one volume and the site configuration with a steep slope. From this, the architects designed a suspended pavilion and an open space on the ground floor to support the demands without interfering in the dynamics inside the house. The floor plan designed enables different possibilities in terms of spatial configuration for future scenarios, allowing the installation of partitions for the creation of new rooms.
Images courtesy by the architects.





Comments
Comments are closed.