The Bio Innovation Centre will be a state-of-the-art lab facility and the first on site for the proposed large-scale ‘Bio-campus’ – setting the stage for Liverpool to be recognised as a leading international centre for Life Sciences. The contemporary architectural language of the building’s exterior does not communicate a specific use typology and is comprised of lettable office space primarily on the ground floor with two floors of chemistry and two floors of biology labs above. The five-storey building uses a standard 6.6m grid, which is divisible to the 3.3m window module and allows for the lab spaces to be subdivided into smaller spaces if desired. Structural, service and welfare cores on both ends, non-load bearing partitions and a generous 4.6m floor to floor height allow the floor plates to be subdivided in a variety of ways and afford to accommodate most commercial uses within the centrally located building. In addition, the single storey section has a foundation to withstand being increased to the full 5 storey building height and has been designed to consider future connections as the bio-campus develops.
The labs themselves are of a standard size and proportioned to facilitate a range of lab bench layouts. The labs offer a rational layout of service drops and runs to maximise versatility and are designed so that internal modifications to lab layouts does not affect the servicing strategy of the building. The ratio between lab and admin space can be easily altered based on the user needs and are suitable to be converted into office space. The building potentially offers flexible leases as well which would allow occupation of labs to be as short as a month. The labs are supported with shared storage and meeting spaces. Meeting rooms and the office module are kept constant so that uses can be interchangeable and meeting rooms have demountable folding screens in between so sizes can be varied. In addition to the lab and office spaces the building incorporates a seminar space and terrace which allows the building to cater to an array of social events. The building’s versatility is also enhanced with its undefined large open plan area on the ground floor which has the potential to exhibit work and engage the public in a variety of ways.
Images courtesy of Nightingale Associates

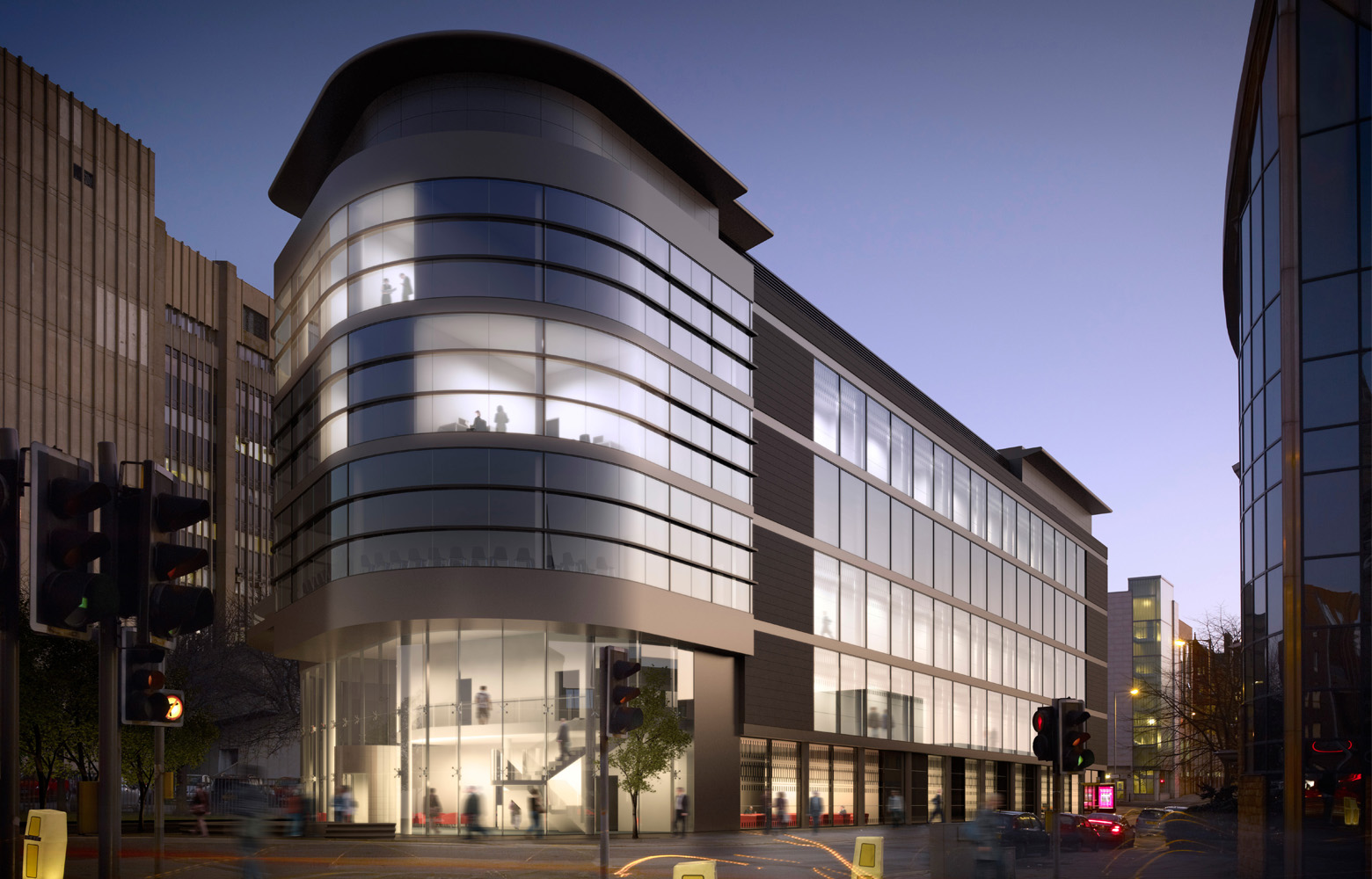
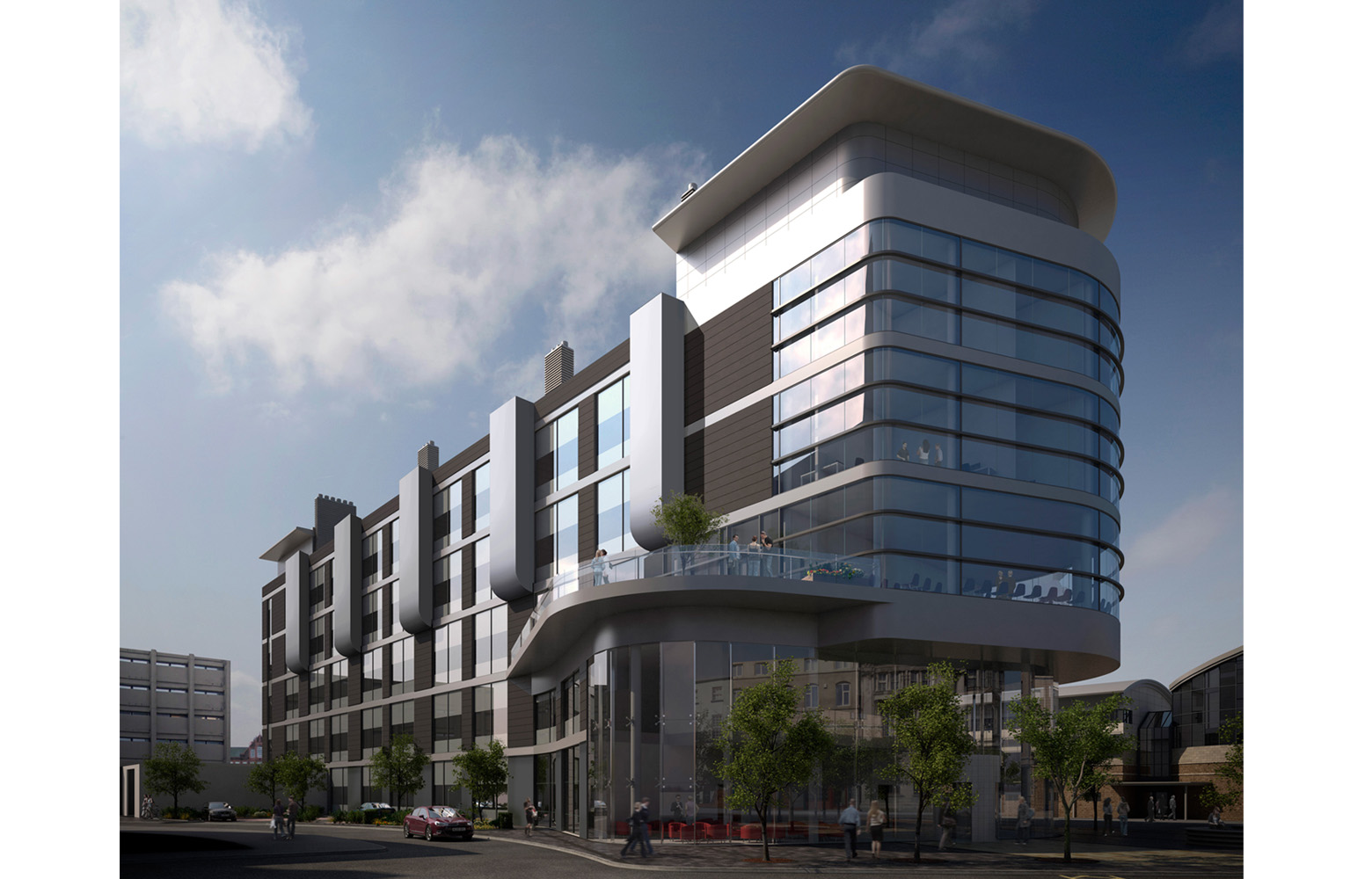
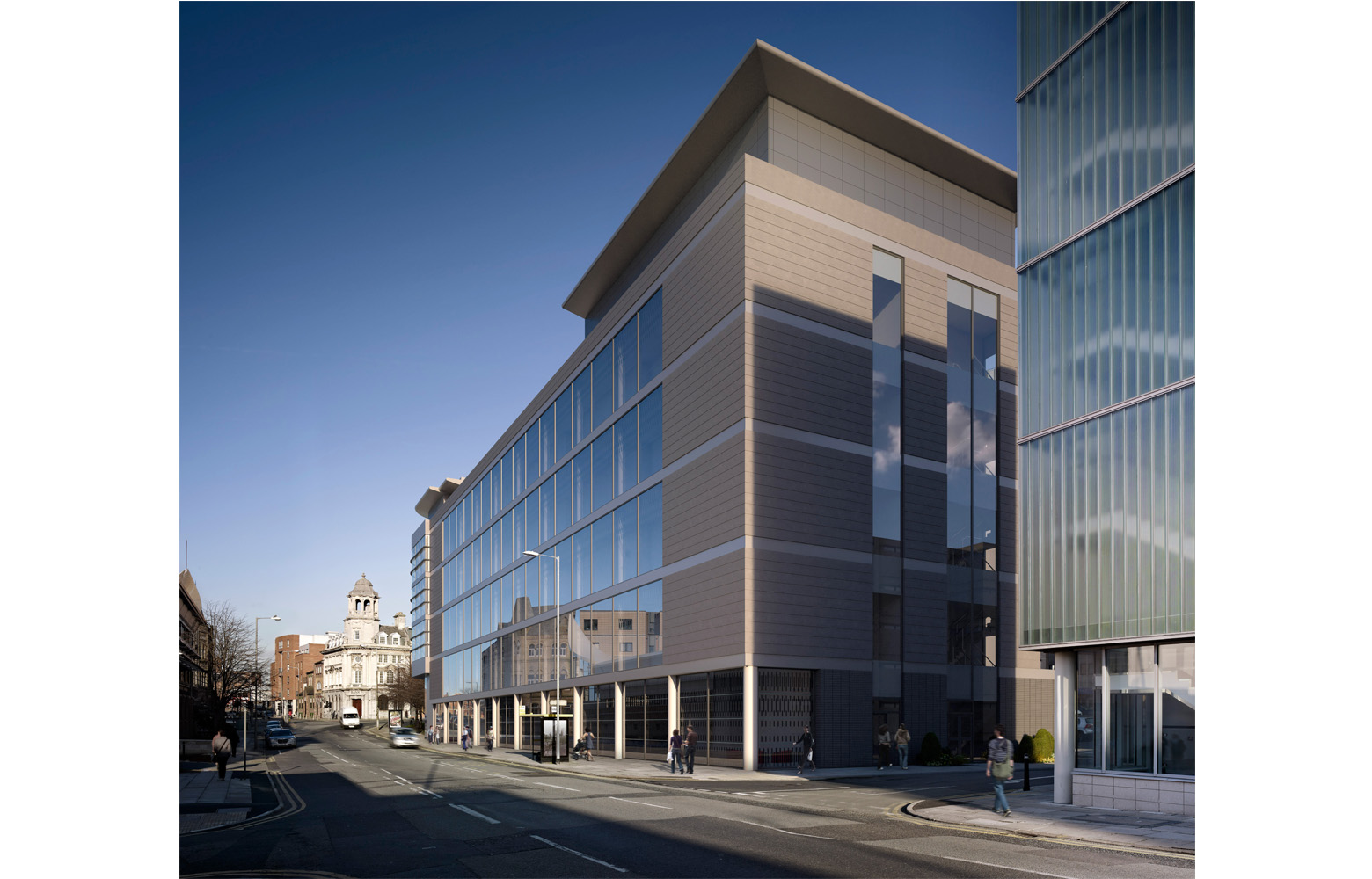
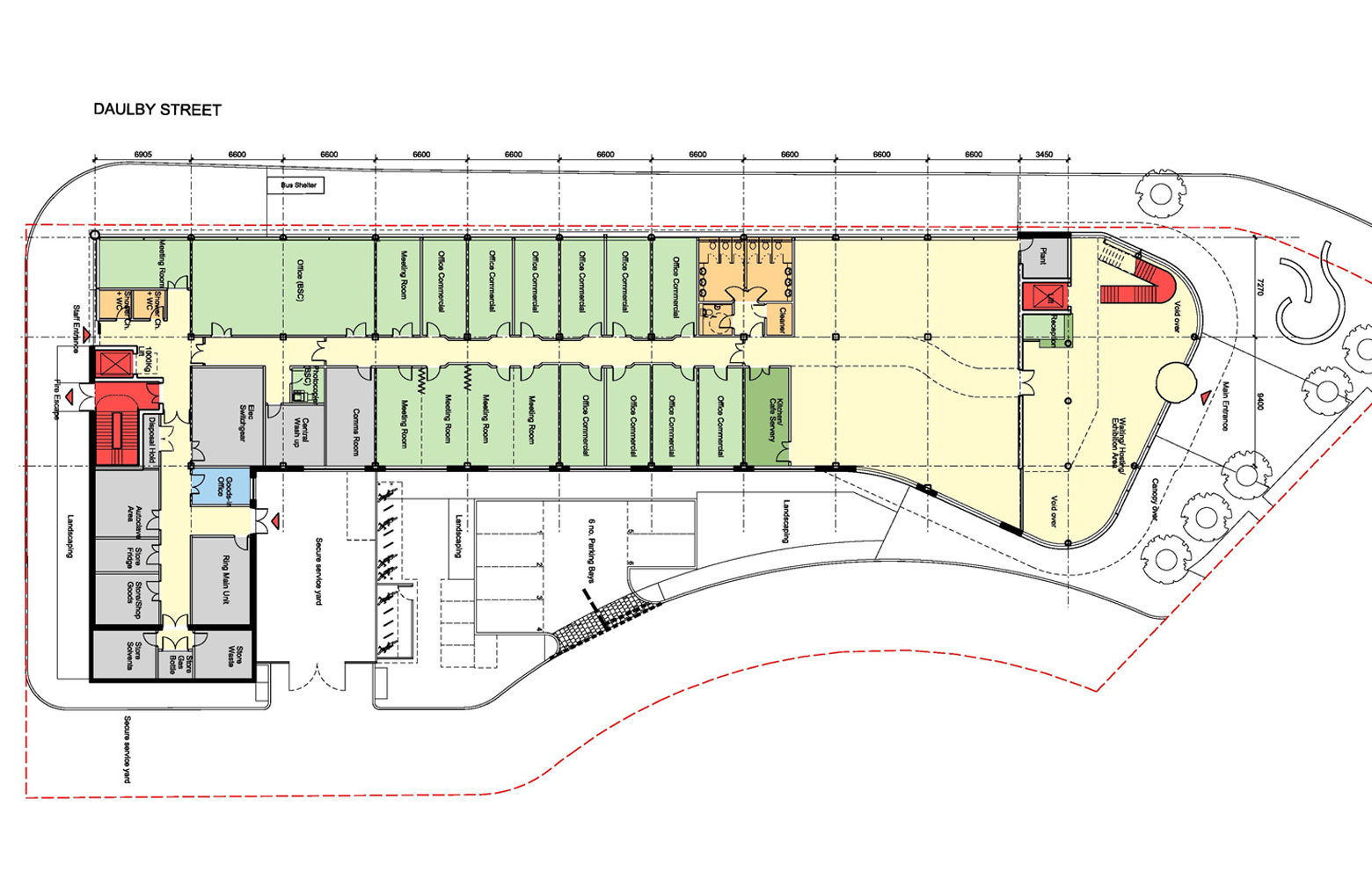
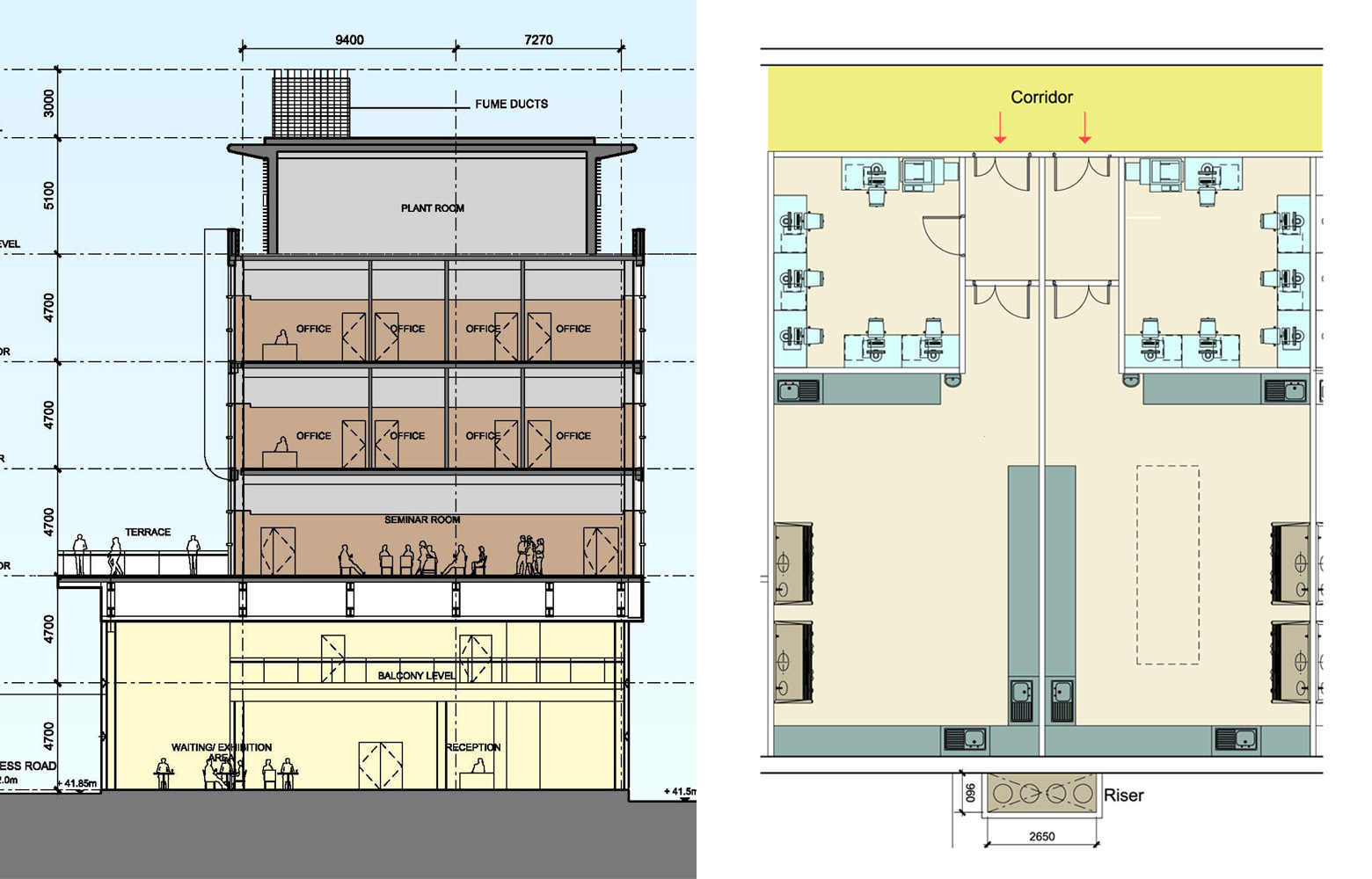
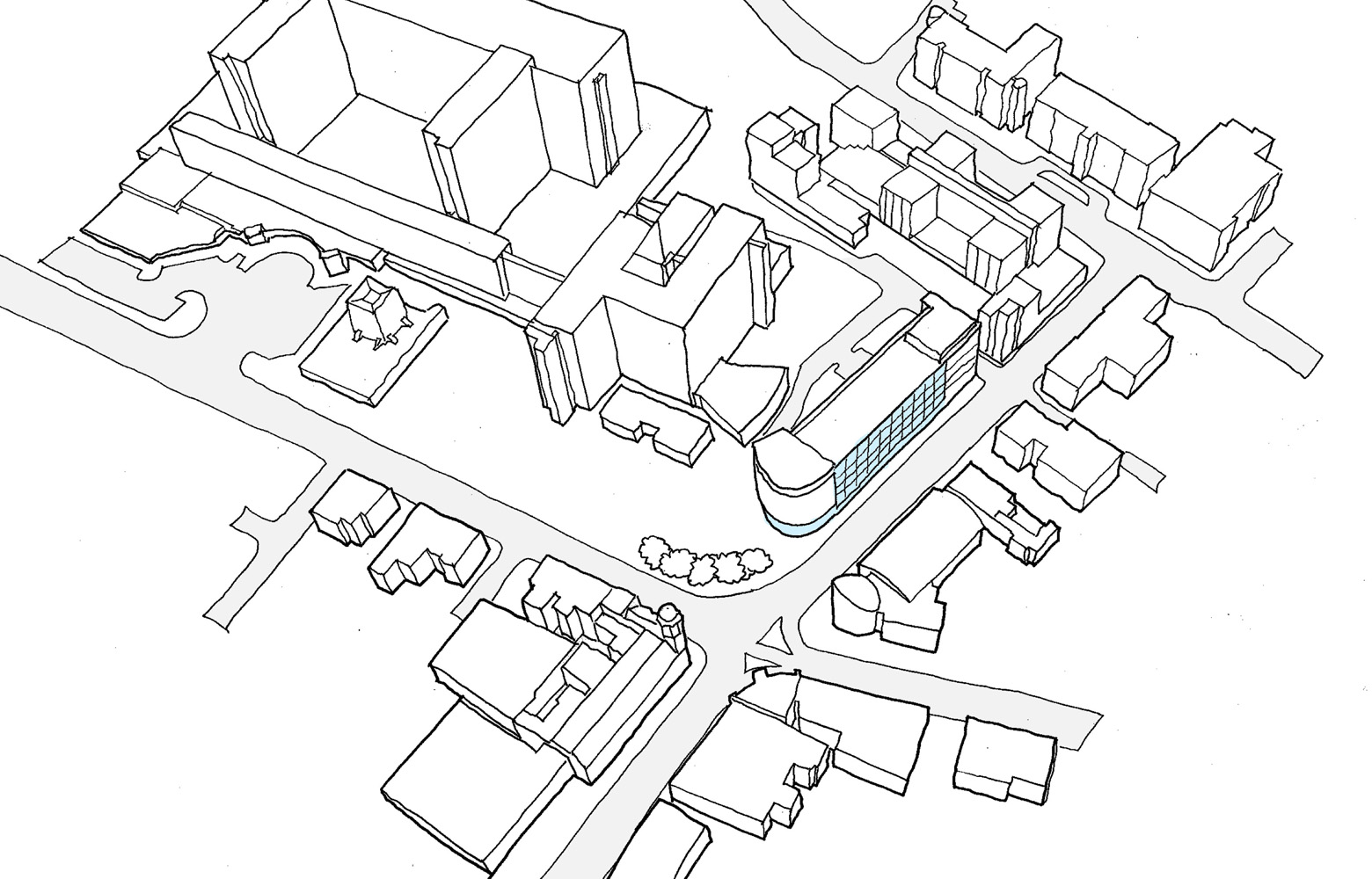

Comments
Comments are closed.