The Beacon School was designed for over 1,000 students and it is located in Sao Paulo, Brazil, The project was completed in 2018 after a competition won by Andrade & Morettin Architects + GOAA. Contextually, the school acted as a catalyst for the redevelopment of its neighborhood, an old industrial zone, characteristic of the city of Sao Paulo, that has warehouses as its main built heritage.
Zooming out one can see that the school’s adjacent neighbours are two favela communities (Favela do Nove and Favela da Linha). This is a very unique context for a school that is for elite children and where 70% of the properties were without activity – although the creative industry has begun to settle in some of the other warehouses which creates a great synergy with the school. The narrative originated in a universe of preserving the built heritage as much as possible: the maintenance of the industrial shed typology,, its image and history was the architect’s main parti. The adaptive reuse of the warehouse, by taking advantage of the existing structure is also the main sustainable aspect of this project and they used this idea as a key guiding principle to prevent any unnecessary demolition.
Images by Nelson Kon courtesy by the architects.

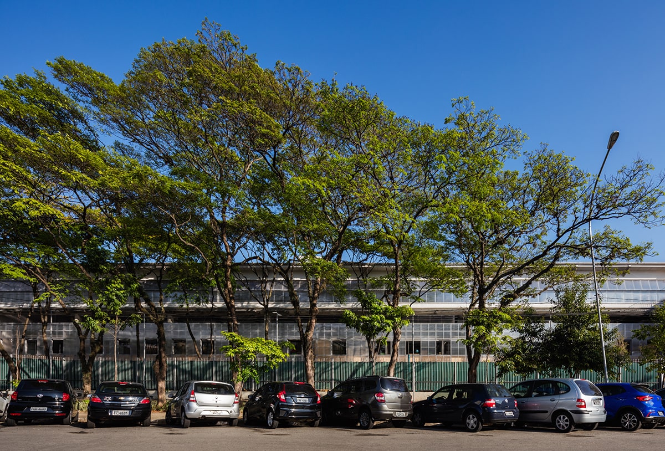
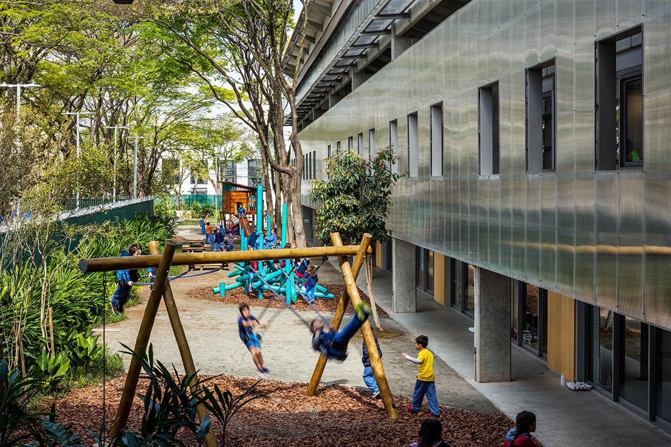
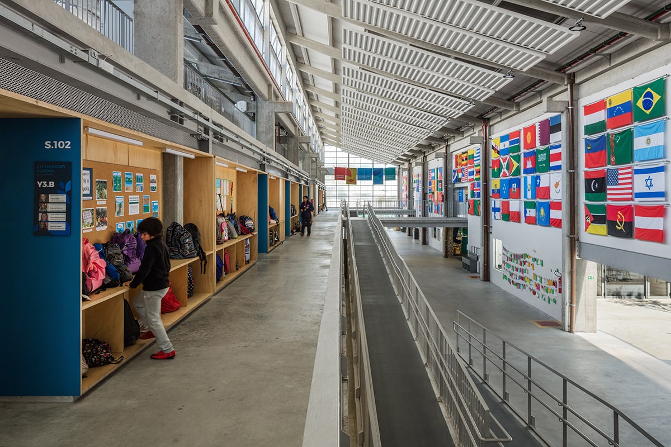

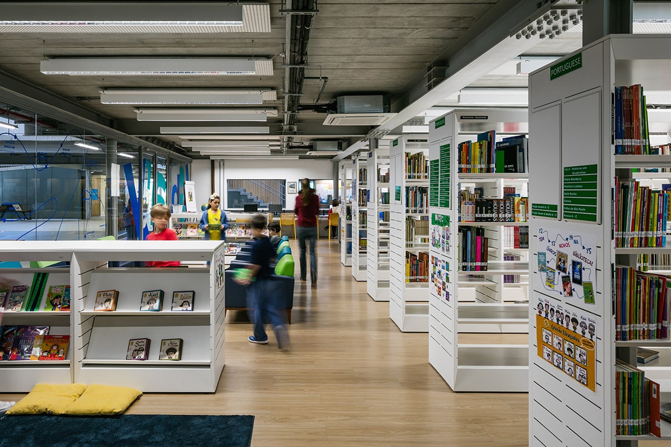
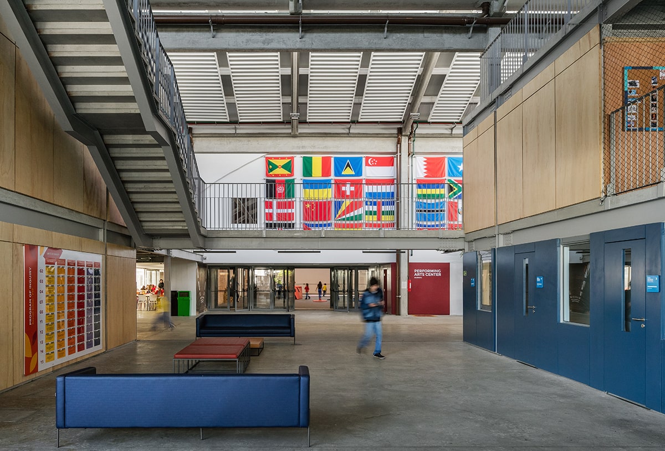
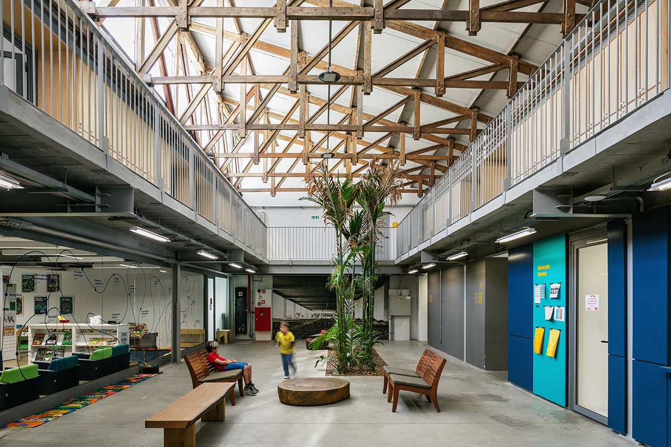
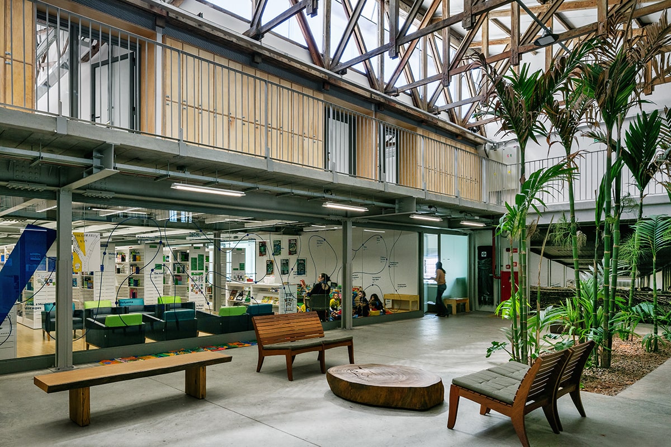

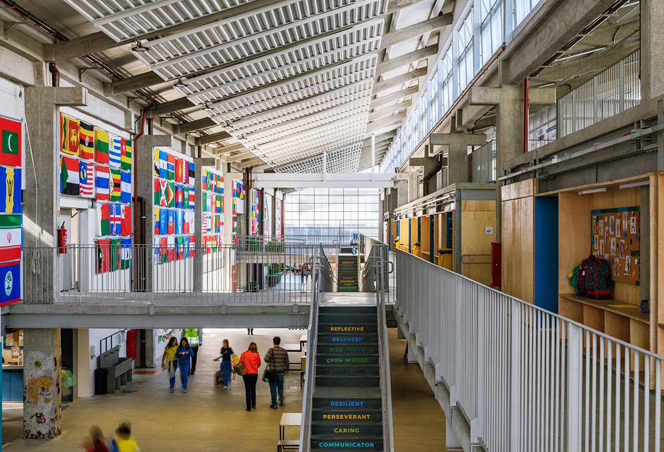
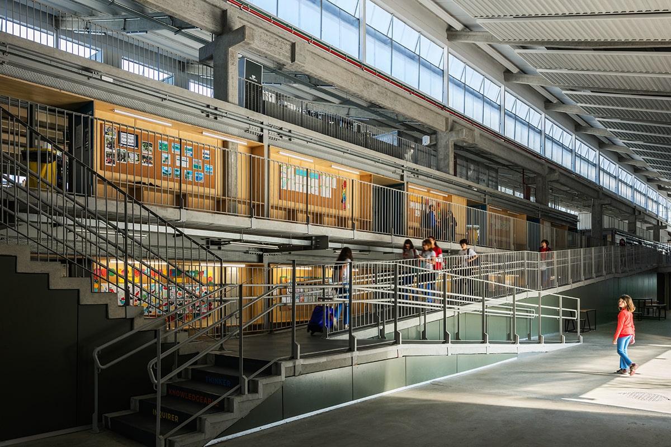
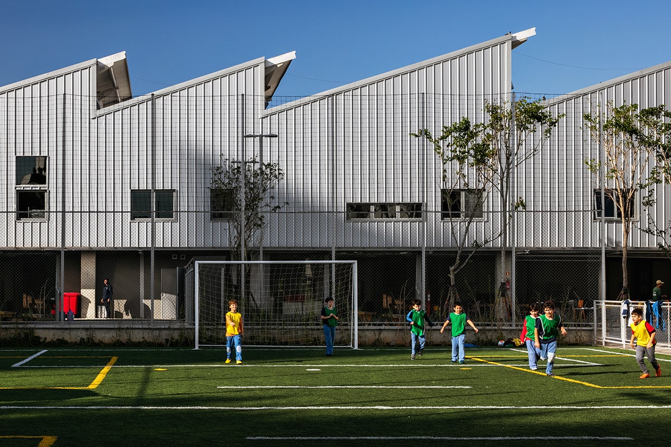
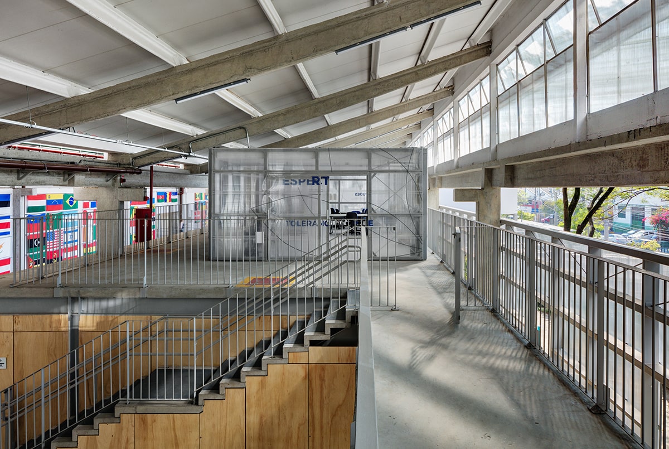
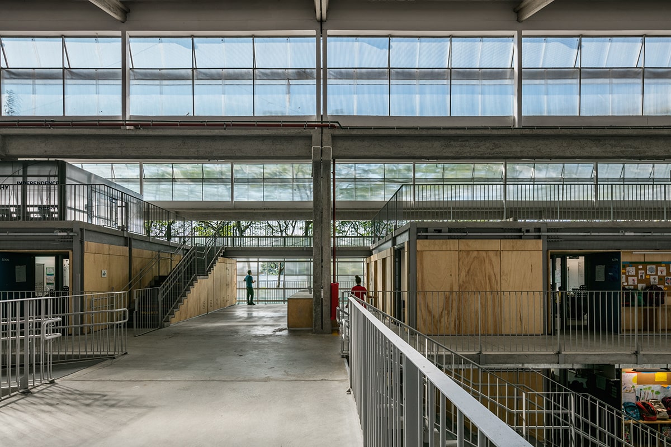
Comments
Comments are closed.